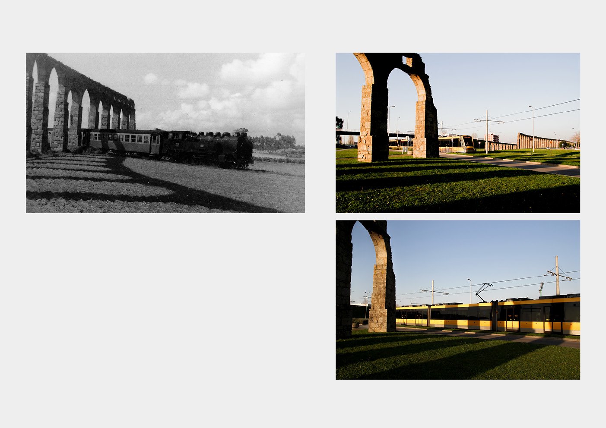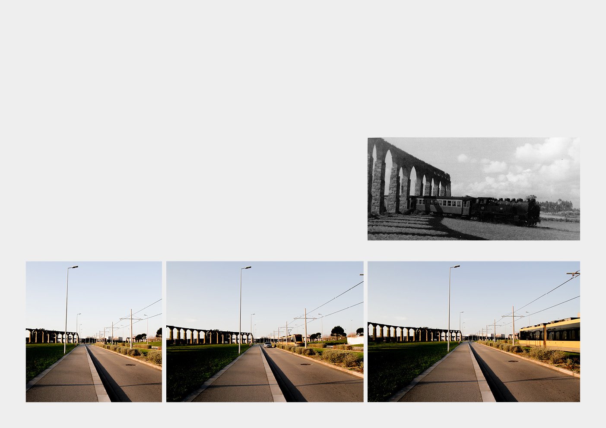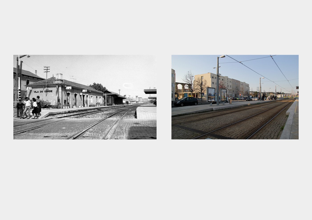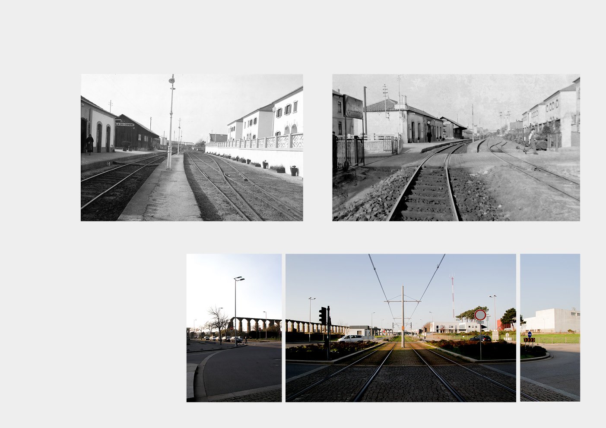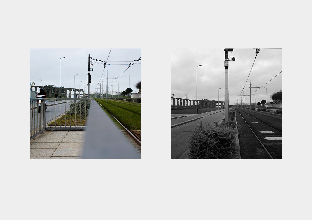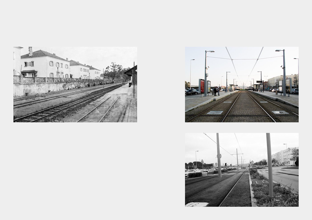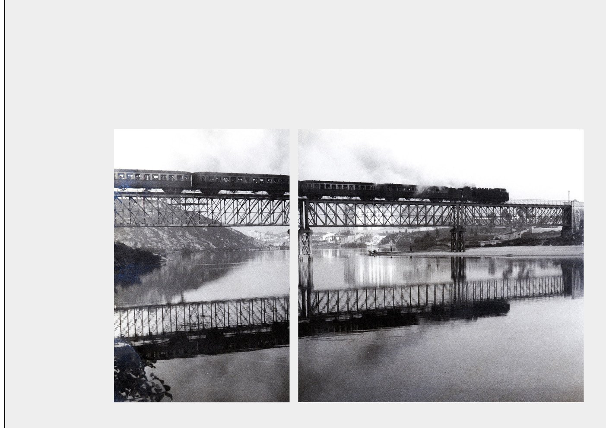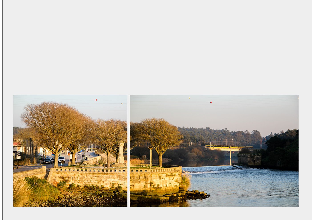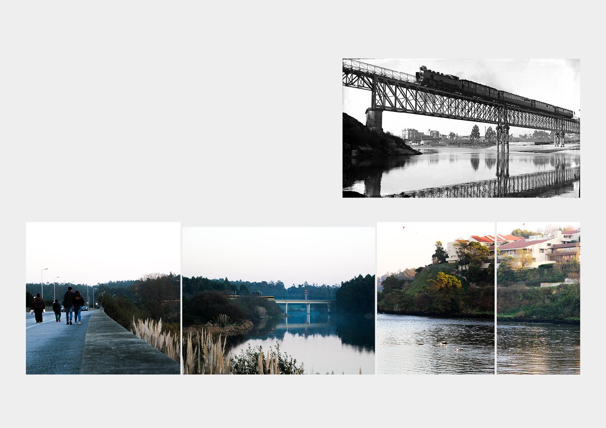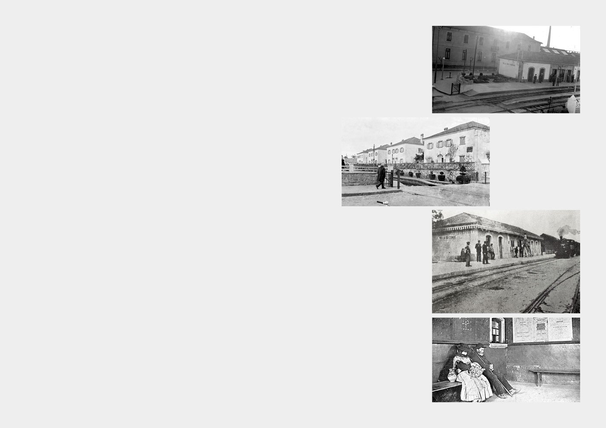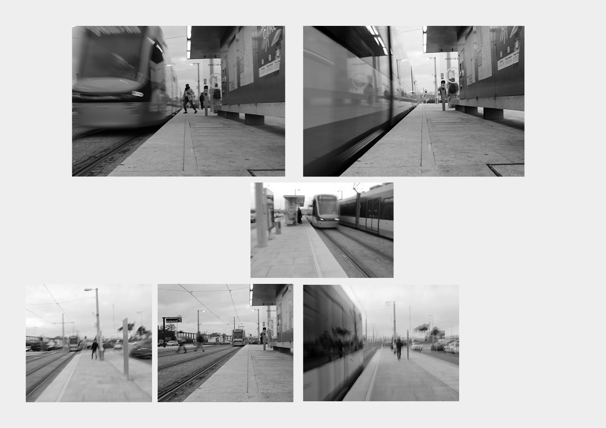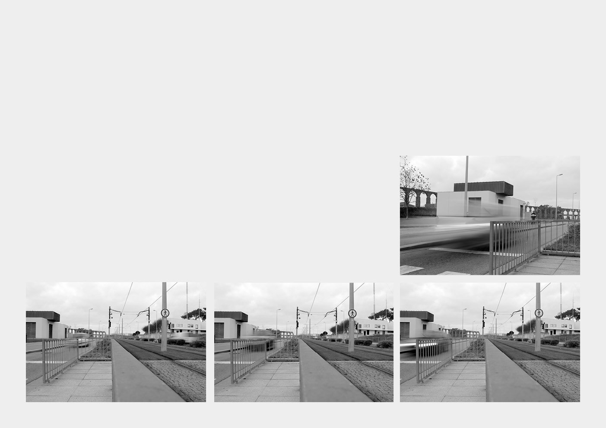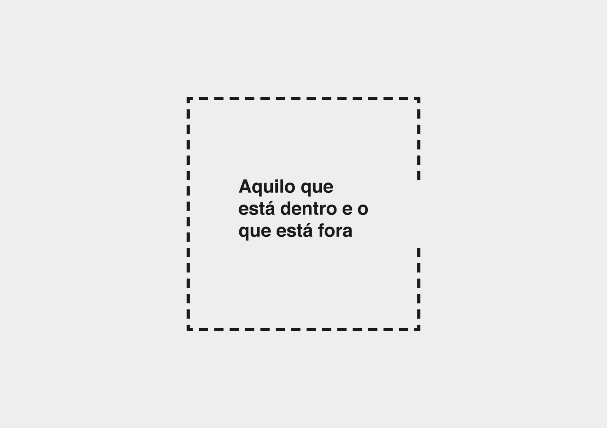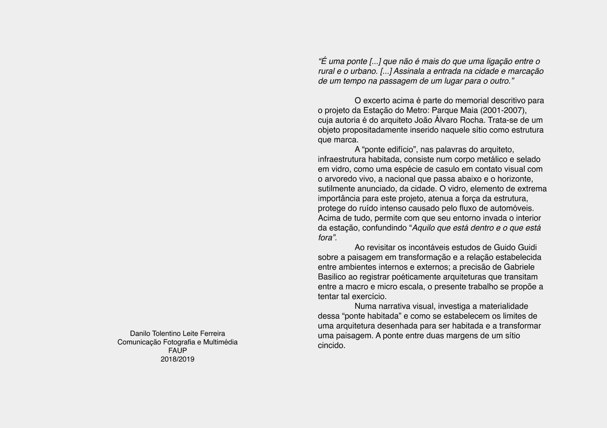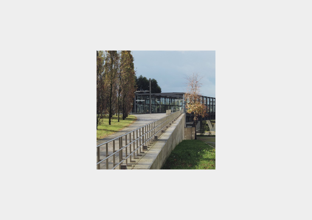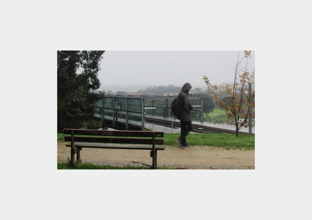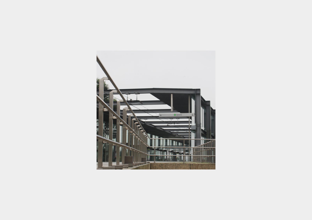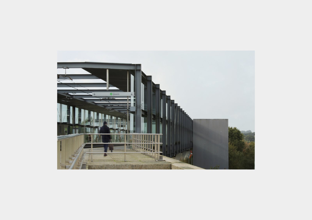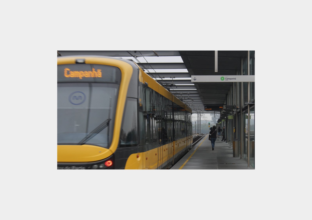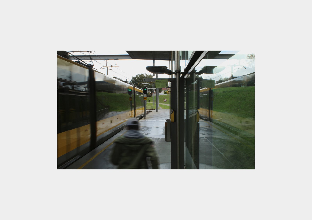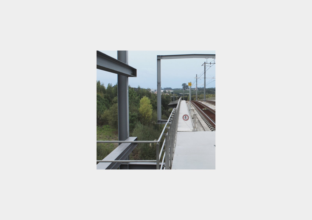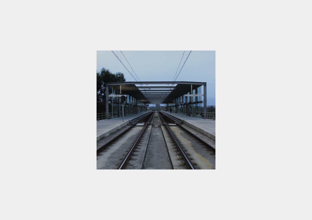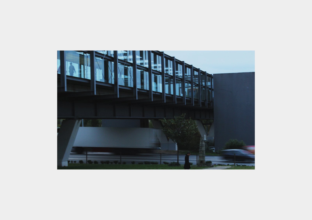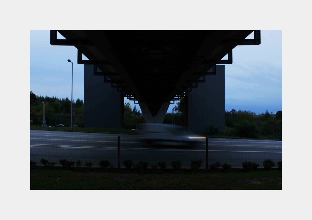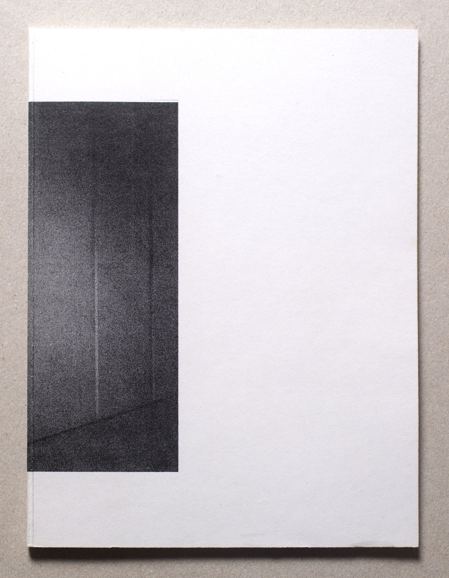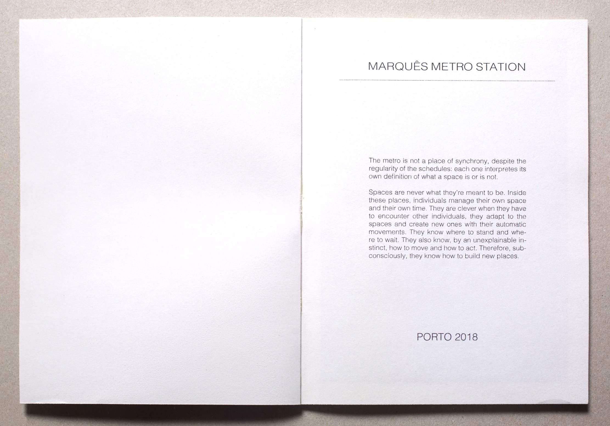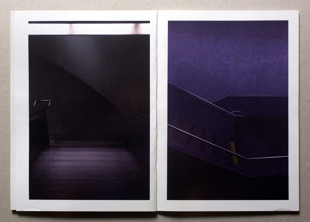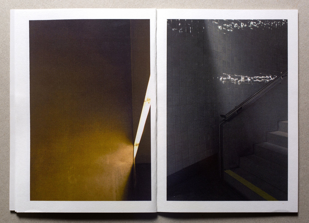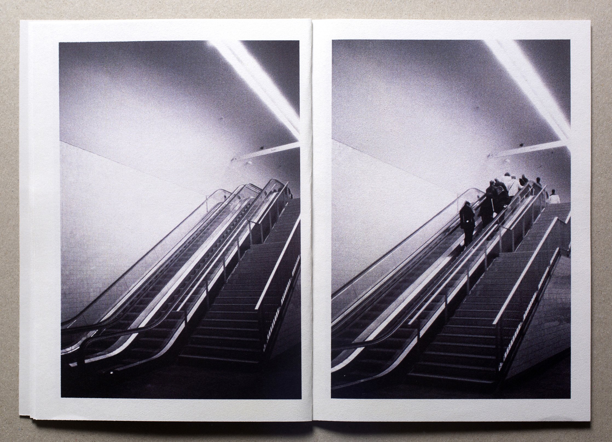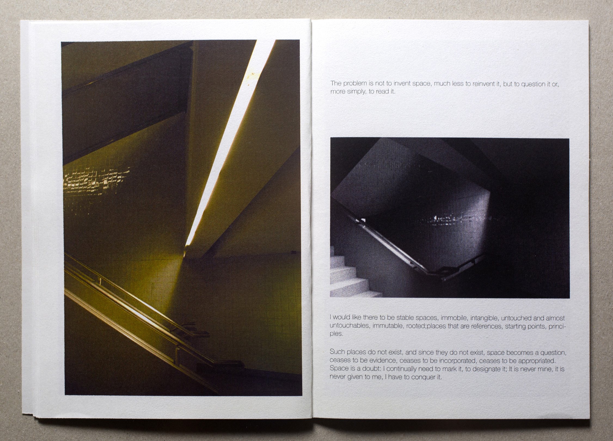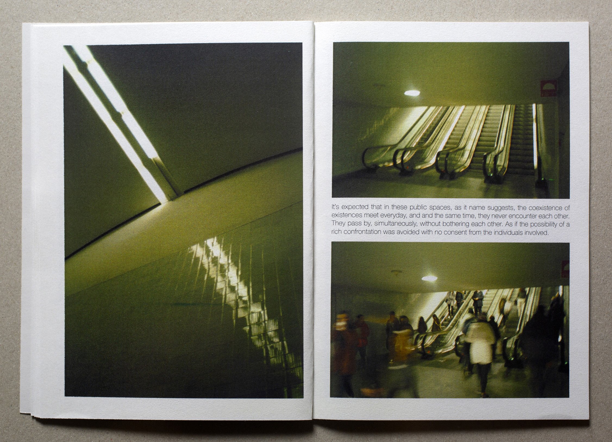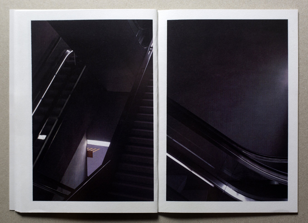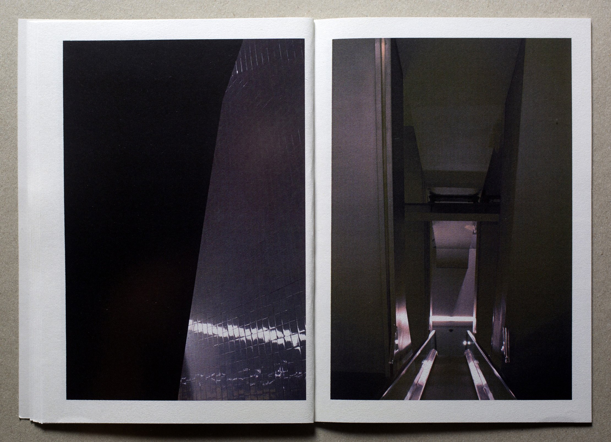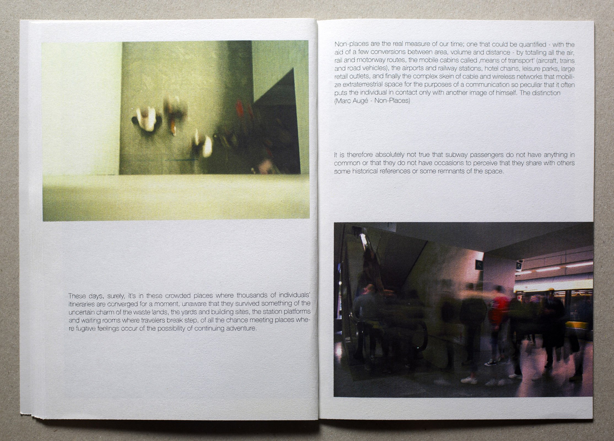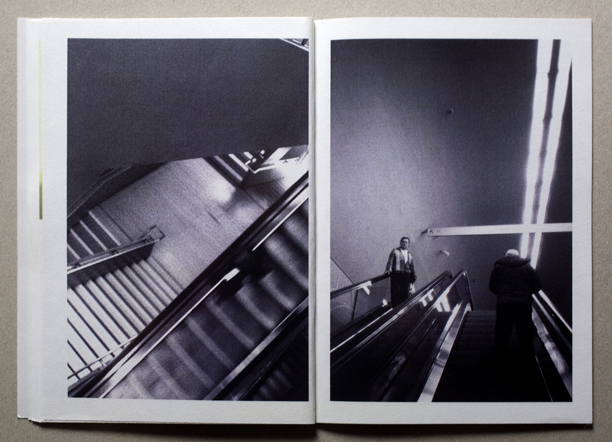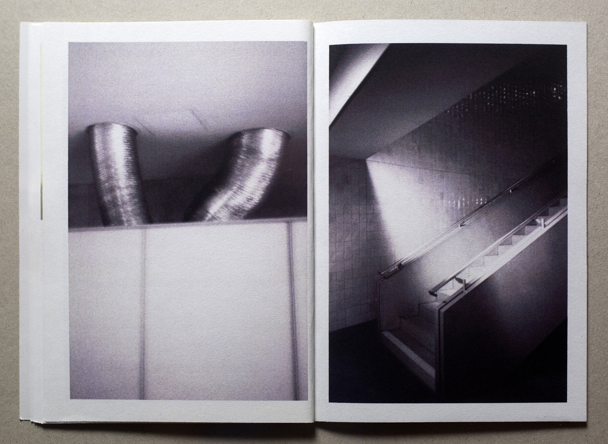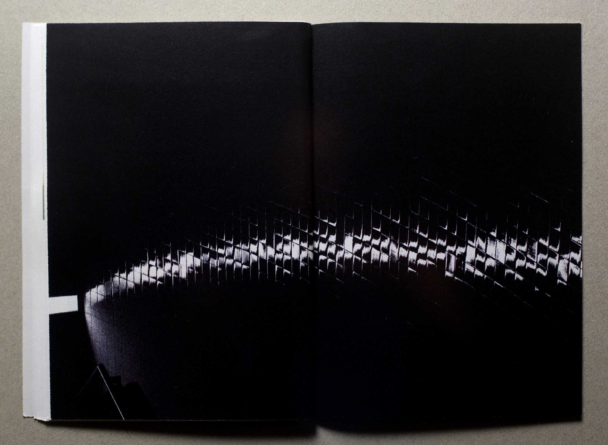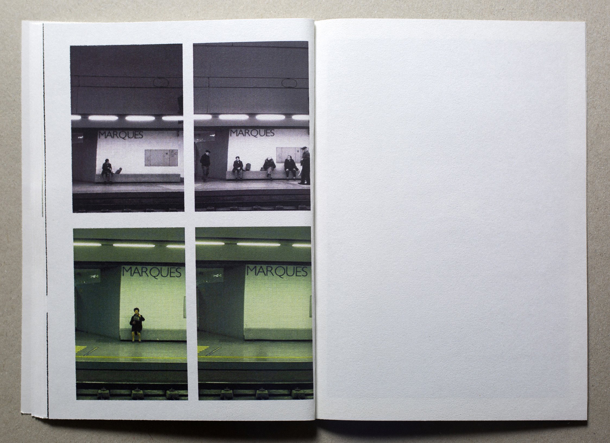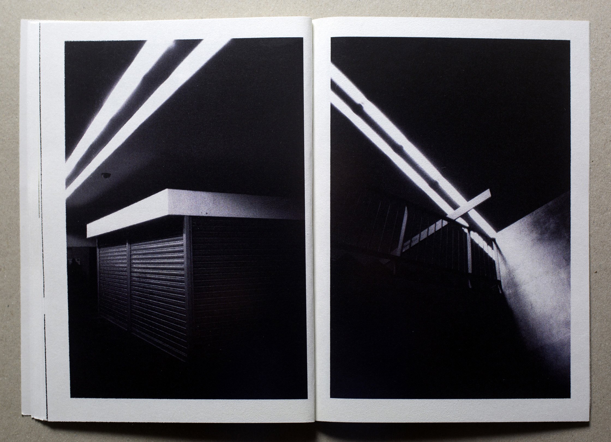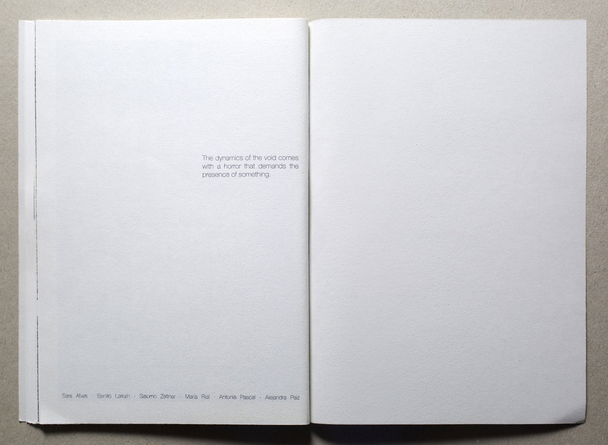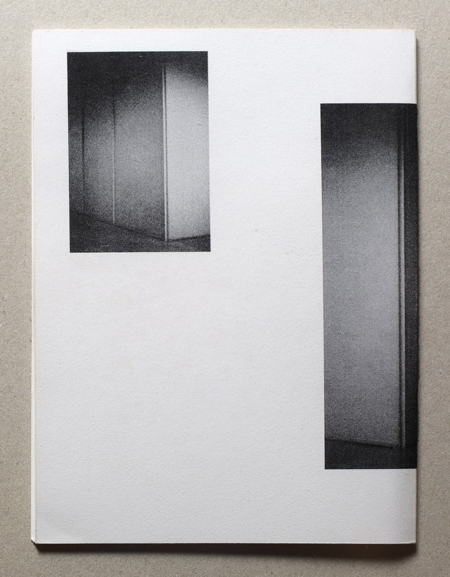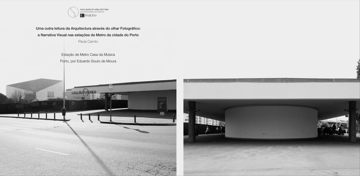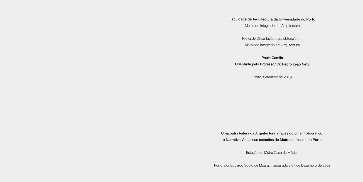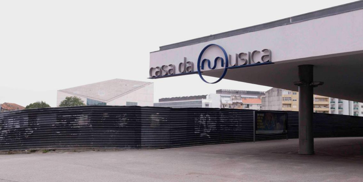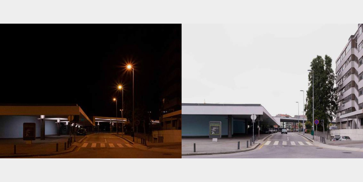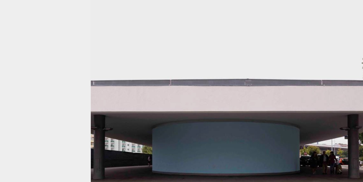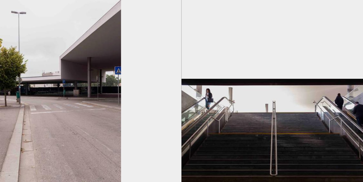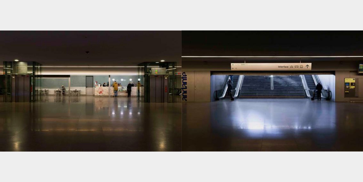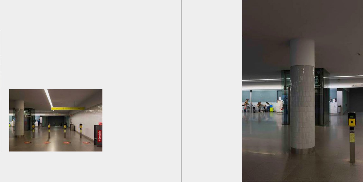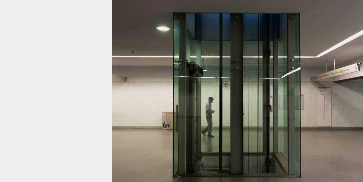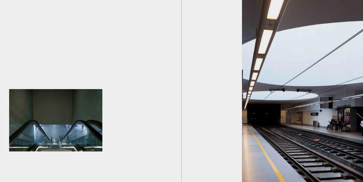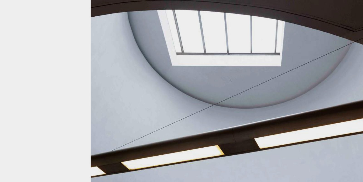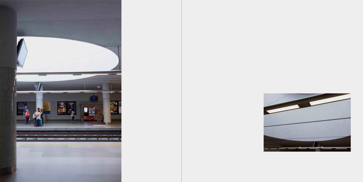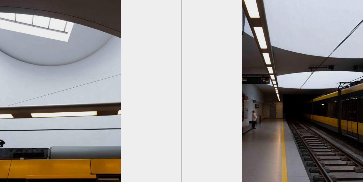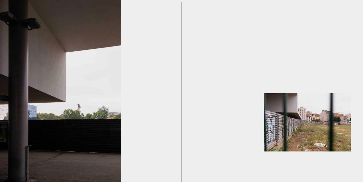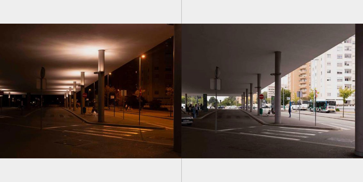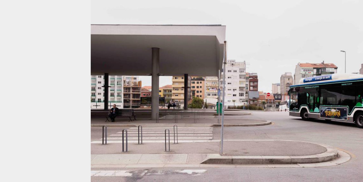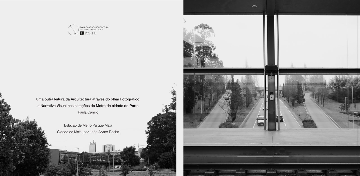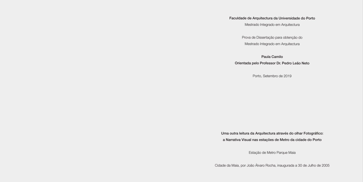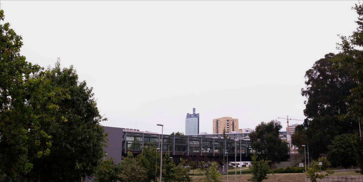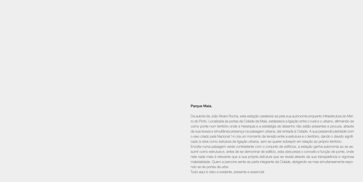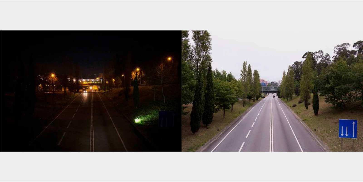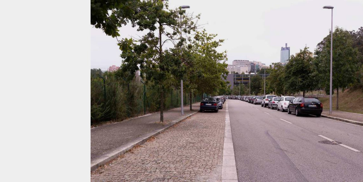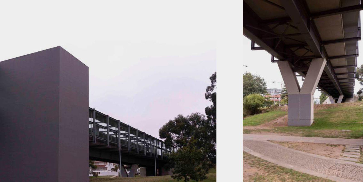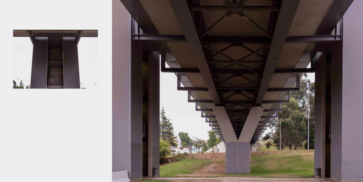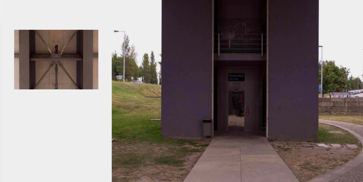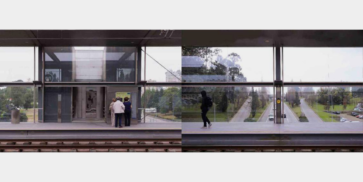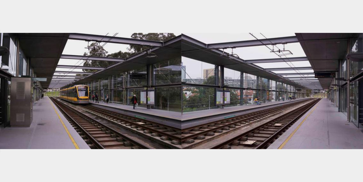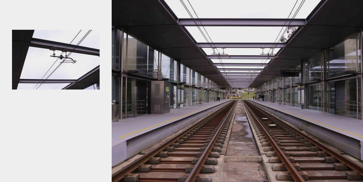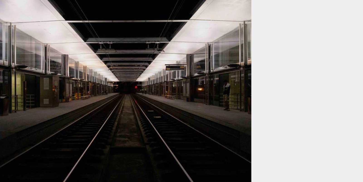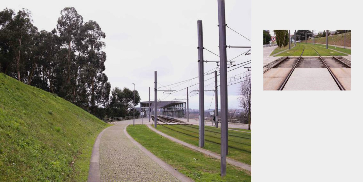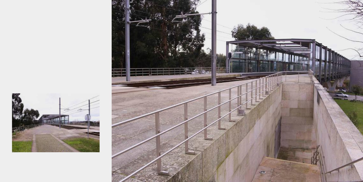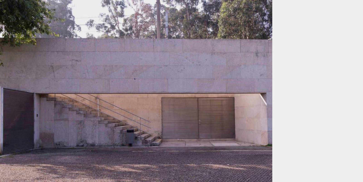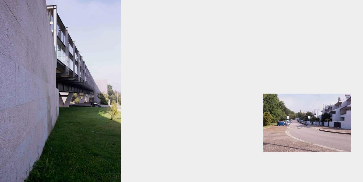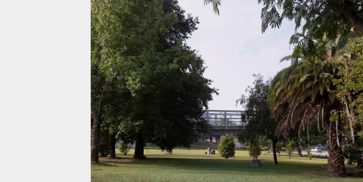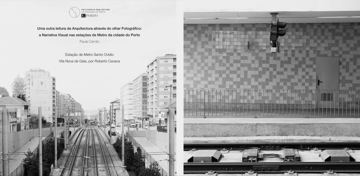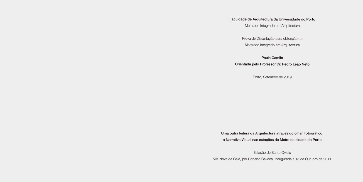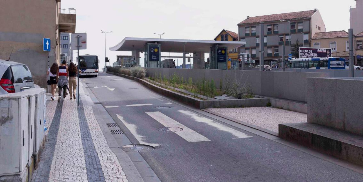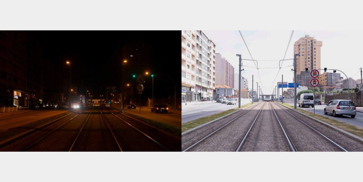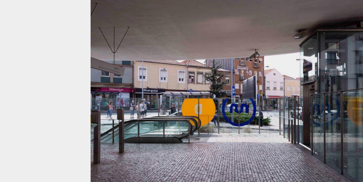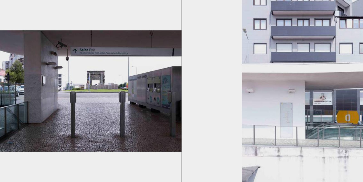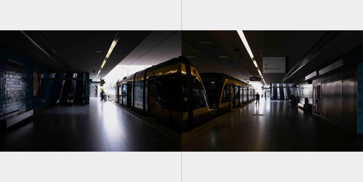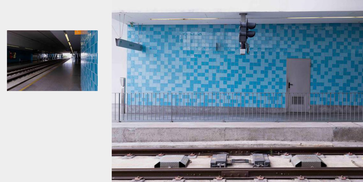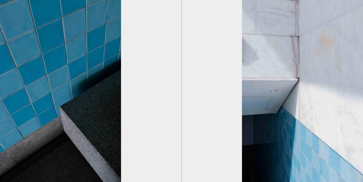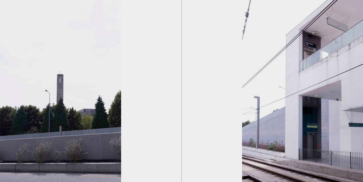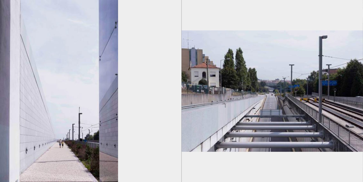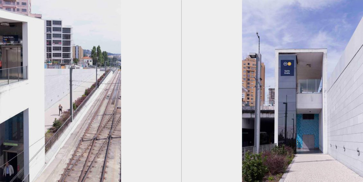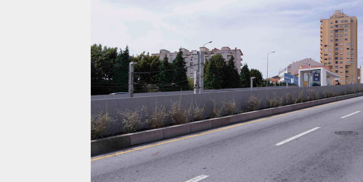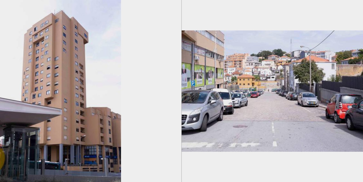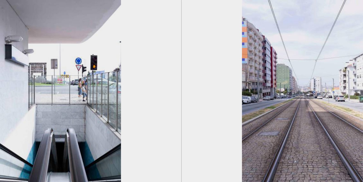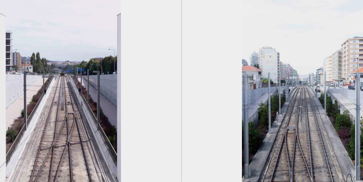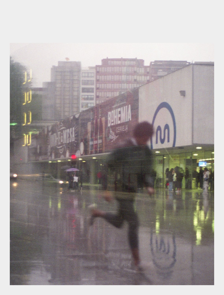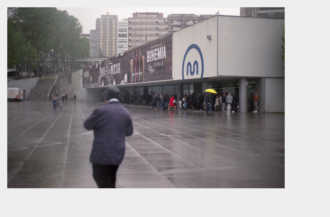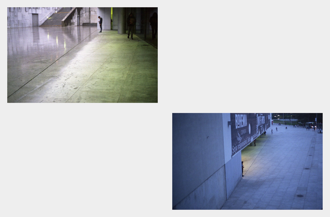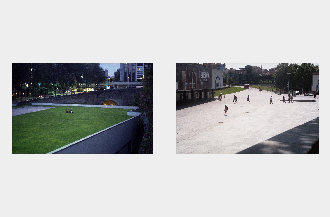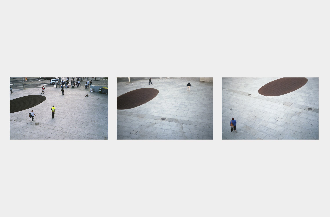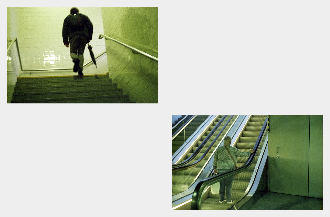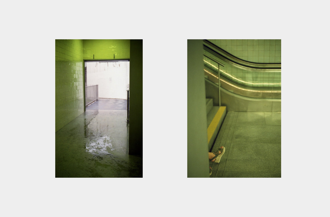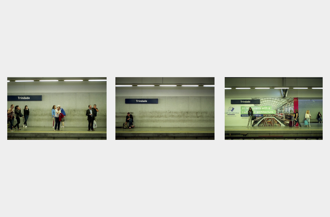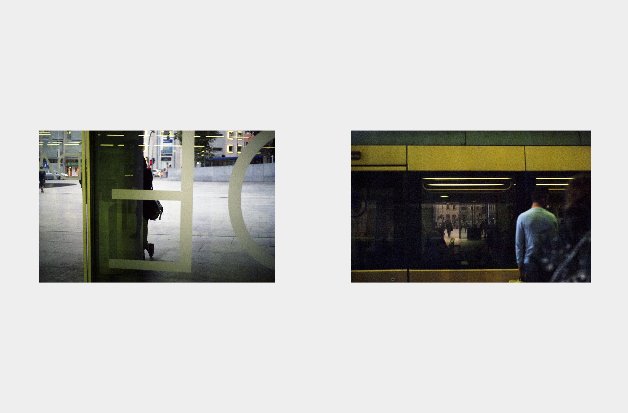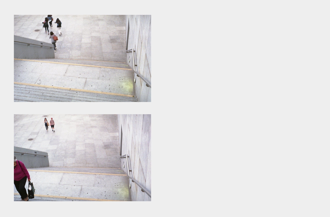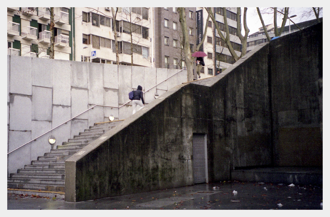ANOTHER READING OF ARCHITECTURE THROUGH THE PHOTOGRAPHIC LOOK: THE VISUAL NARRATIVE IN THE METRO STATIONS OF THE CITY OF PORTO
BY PAULA CAMILO
Music House
Homonymous with the most significant work and debated project from the “Porto 2001 European Capital of Culture” initiative, the Casa da Música Metro station reveals itself as the reflection of the architect to whom we owe its authorship, Eduardo Souto de Moura. Recognizing the dimension and presence of Rem Koolhas' work, he sought a discreet and uninvolved design, capable of serving the interface of dense urban flows that characterize the peripheries of the Rotunda da Boavista. The patio roofing so characteristic of this work responds to a previous railway occupation and to a dense and accelerated territory. The simple line reveals itself to be calm, serene and capable of making this station a refuge for the urban fabric of this area. The dichotomy between the surface and the underground seeks to enhance the architecture which, through the natural light entrances so characteristic that can be seen on the pier, causes a naturally tense space and devoid of interaction to the point of bringing calm to those waiting for the next carriage. The configuration of this first large Metro station in the City of Porto reveals the way the city itself wants to live: recognizing the bustle, it depends and needs moments of serenity illuminated either by the sun or by the stylized lines of Eduardo Souto de Moura.
Santo Ovídio
Part of an extremely important urban axis such as Avenida da República, the work of Rogério Cavaca proves to be able to respond to the challenges proposed by the city of Vila Nova de Gaia, more properly the area of Santo Ovídio. An architectural piece that ends an incessant automobile flow, placing it under the roundabout that makes up its name and initiates another flow, on a larger scale, as they are the access to the highways and which continue the linear gesture originating from the Porto D. Luís I. Composed by simplicity and straightforwardness, we are faced with two entry points arranged in a which makes the roundabout an inherent element of this project, managing to create an underground space where the such a characteristic and even disturbing movement of this roundabout gives us some freedom. However, the gloom of its pier makes us look for light and frenzy, which takes us abroad, and in the meantime, between the gloomy and bright, we find moments of serenity composed of differences in levels that isolate us both movement and peace. We do not become isolated, but at the very least we become abstracted.
Maia Park
Designed by João Álvaro Rocha, this station is characterized by its autonomy as a Metro infrastructure from Porto. Located at the gates of the City of Maia, it establishes the connection between the rural and the urban, asserting itself as a bridge in a territory where the hierarchy and design strategy are not present and seeks, through of its lightness and simultaneous presence in the urban landscape, to enter the City. Its perpendicularity with the axis created by Nacional 14 creates a moment of tension between the structure and the territory, giving due meaning to the work as an urban connection structure, without wanting to overlap in relation to the territory itself. Surrounded by a contrasting green landscape with the set of buildings, the station gains autonomy by assuming itself as a structure and, before becoming a building, this work values the concept and function of the bridge, where nothing is more relevant than its own structure that is revealed through its transparency and vigorous materiality. Whoever walks through it feels an integral part of the City, taking shelter but simultaneously at the gates of the city. Everything here is clear and evident, present and essential.

