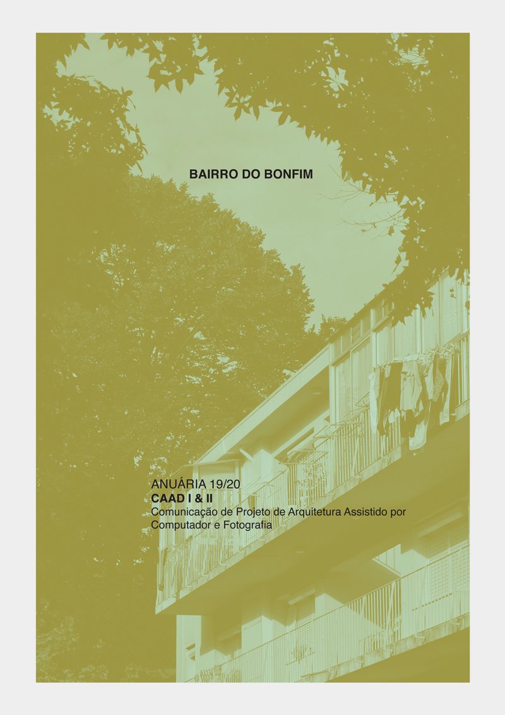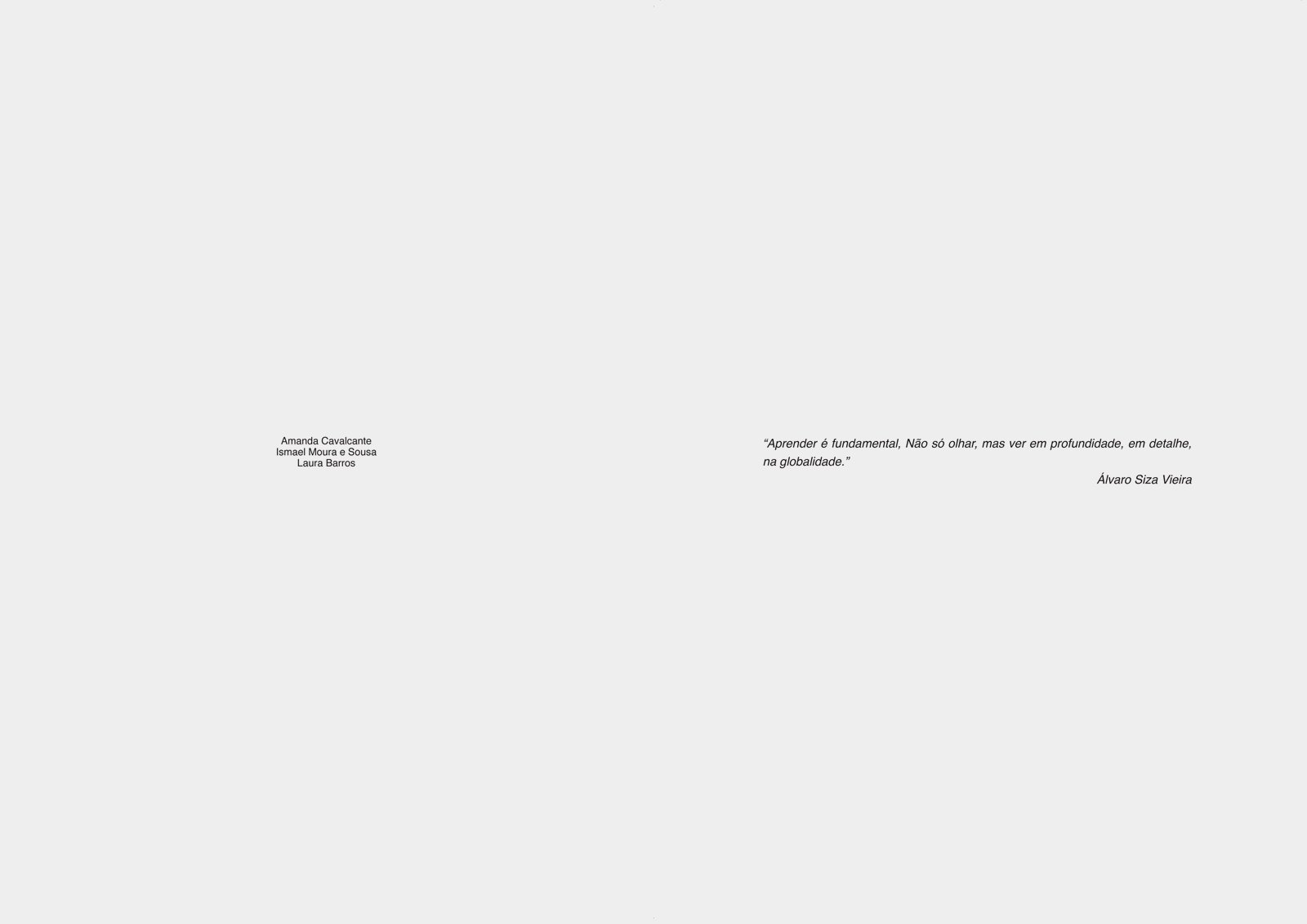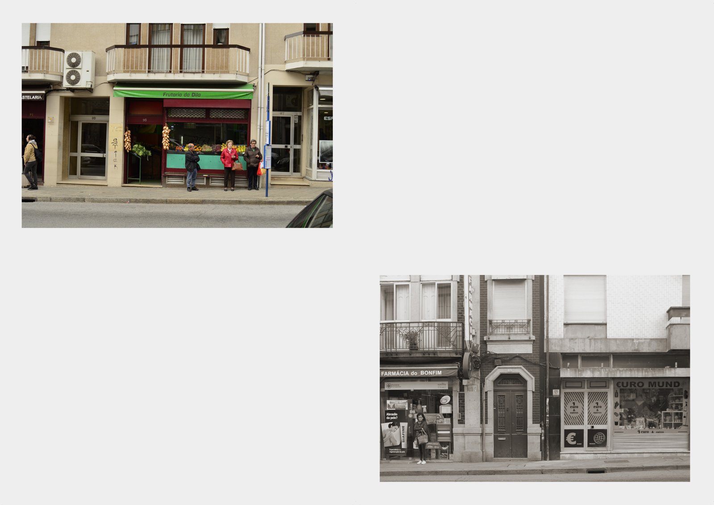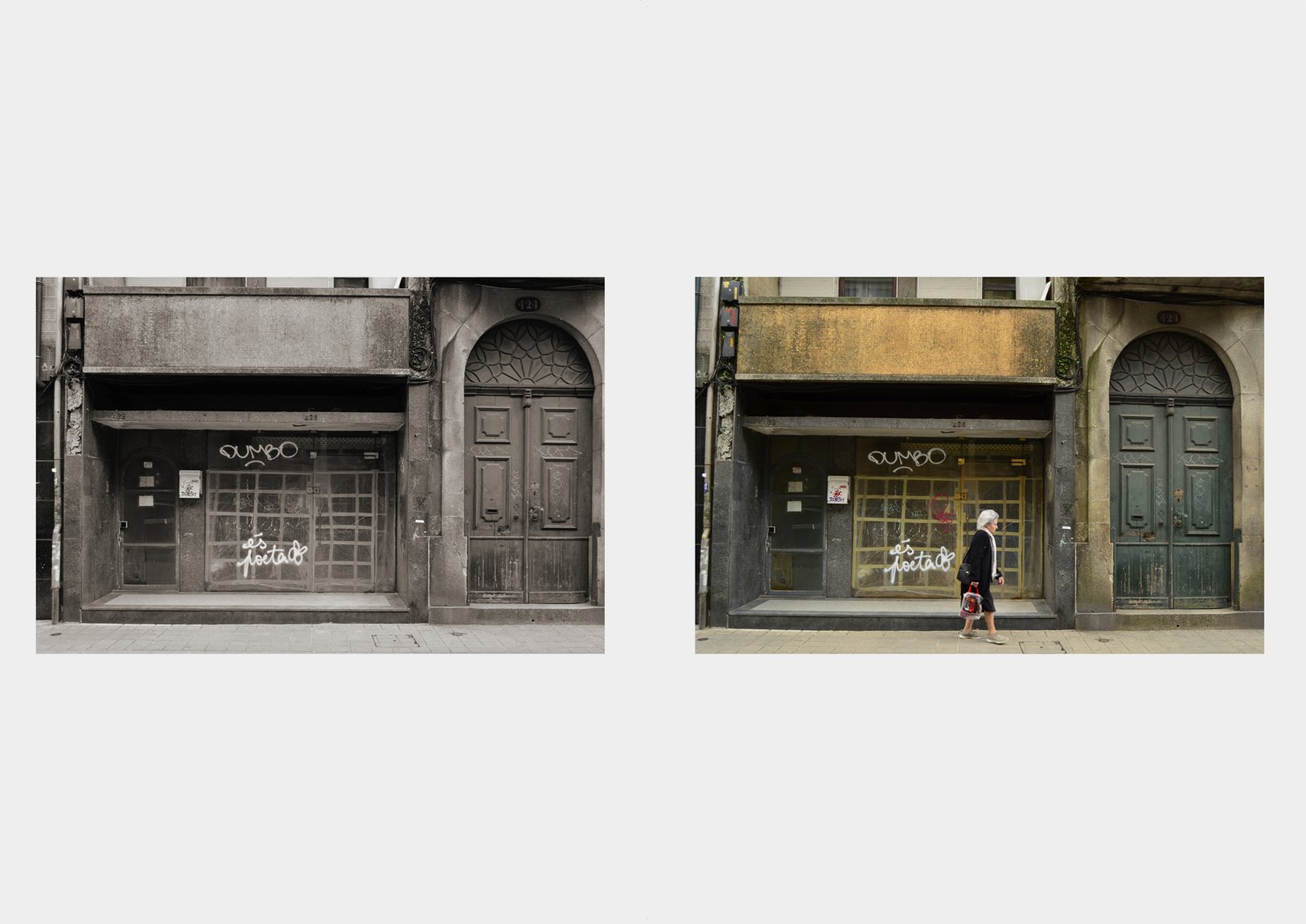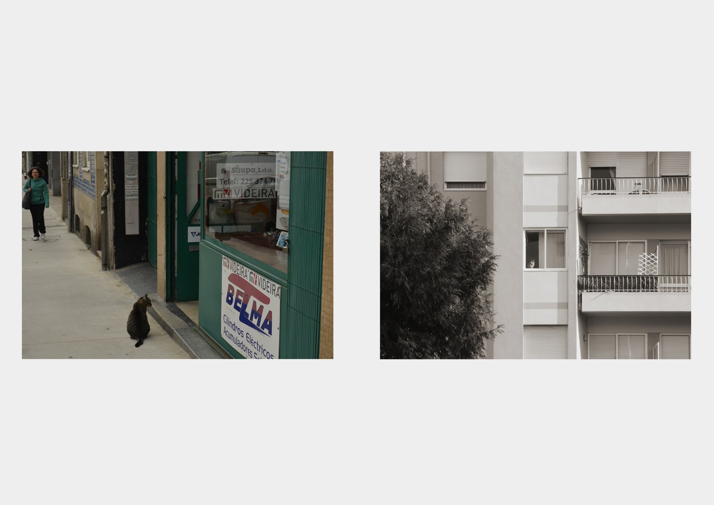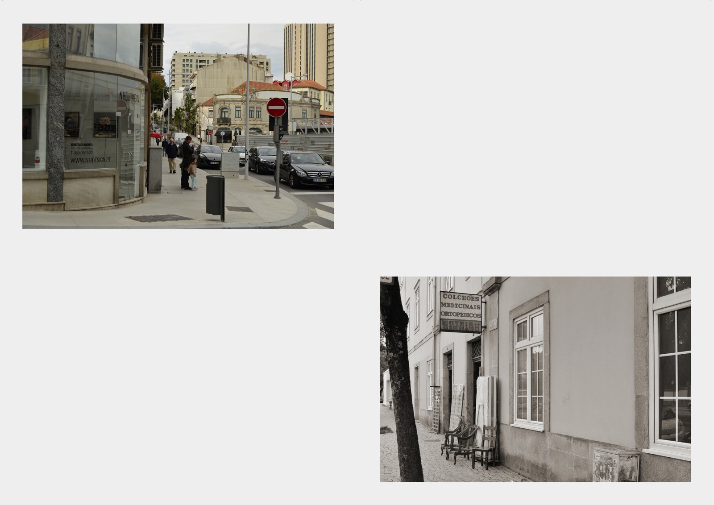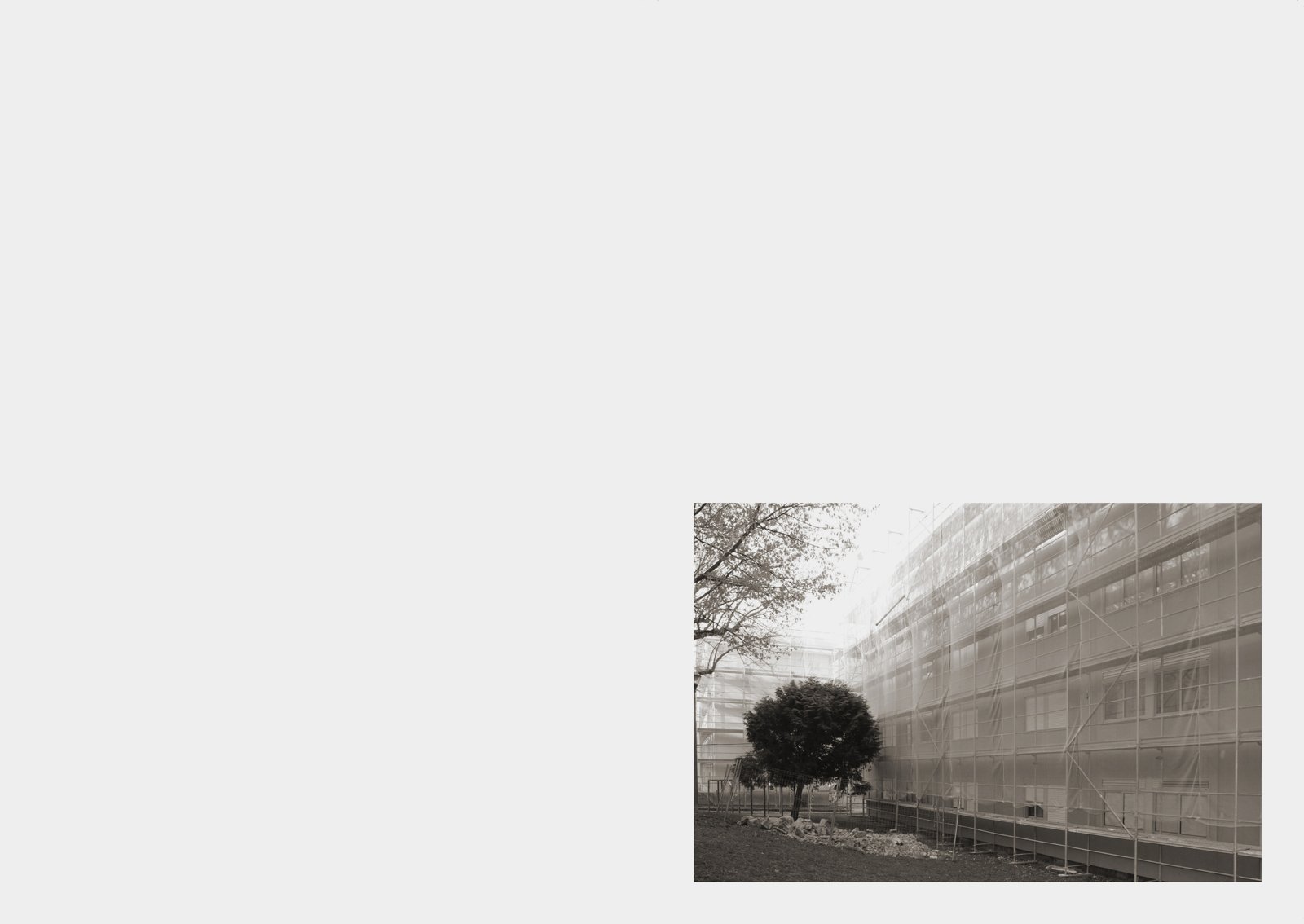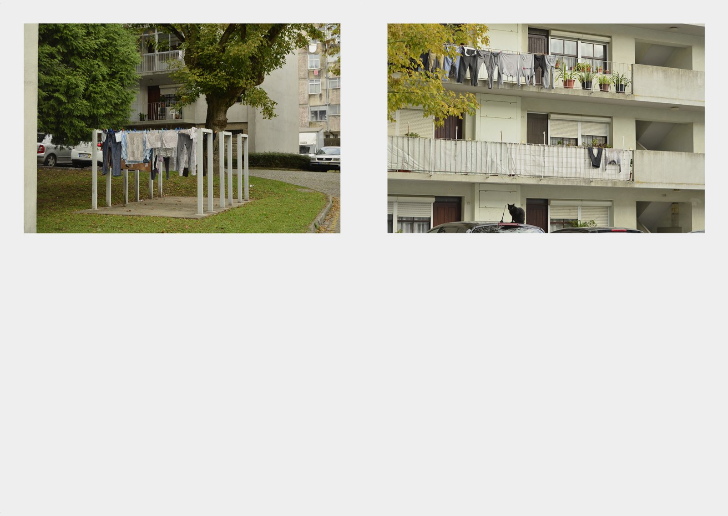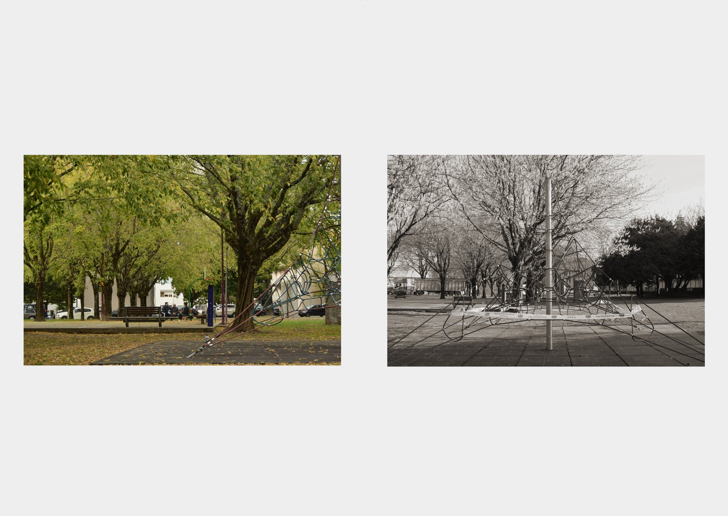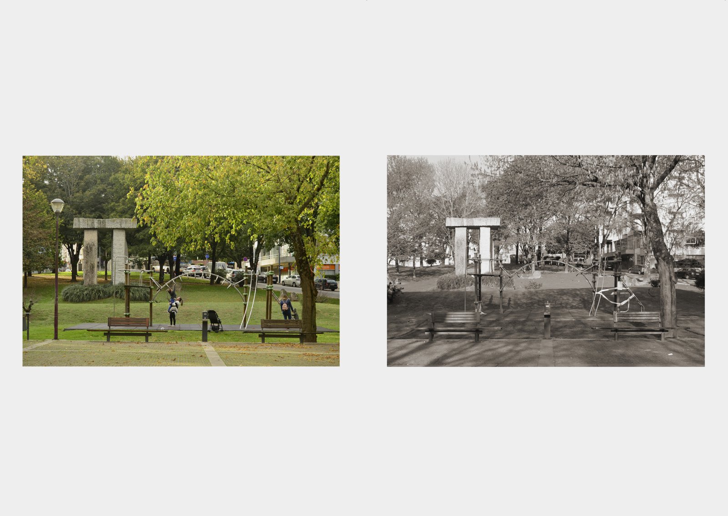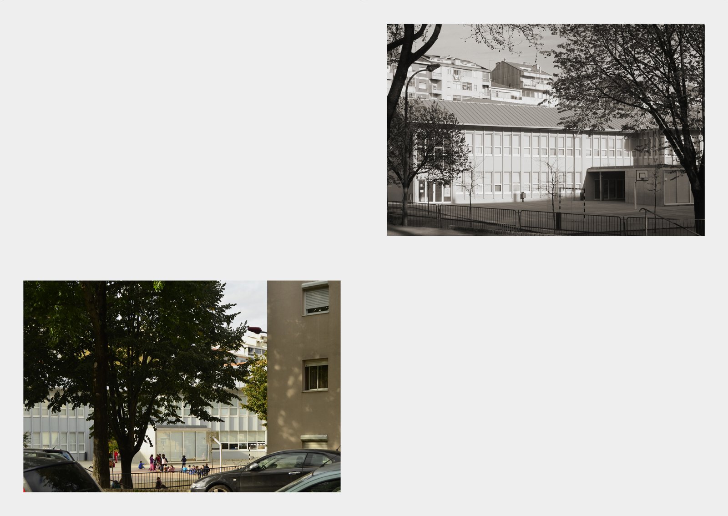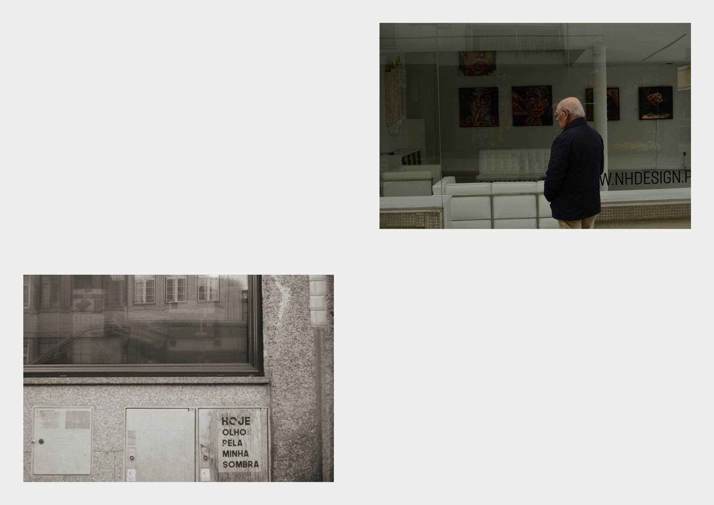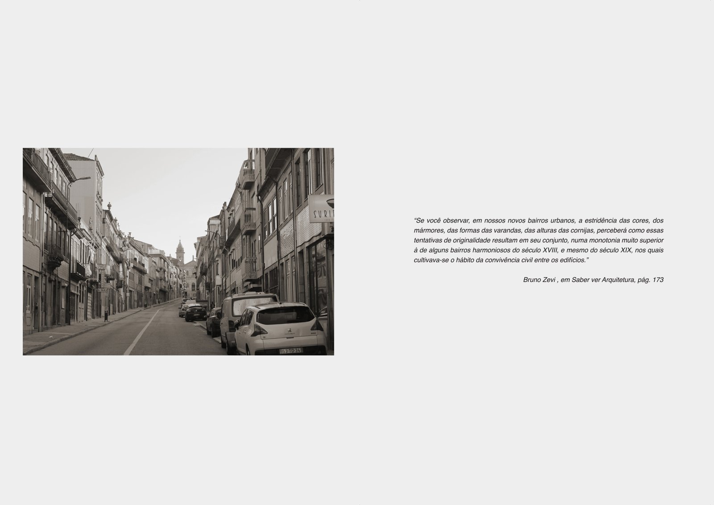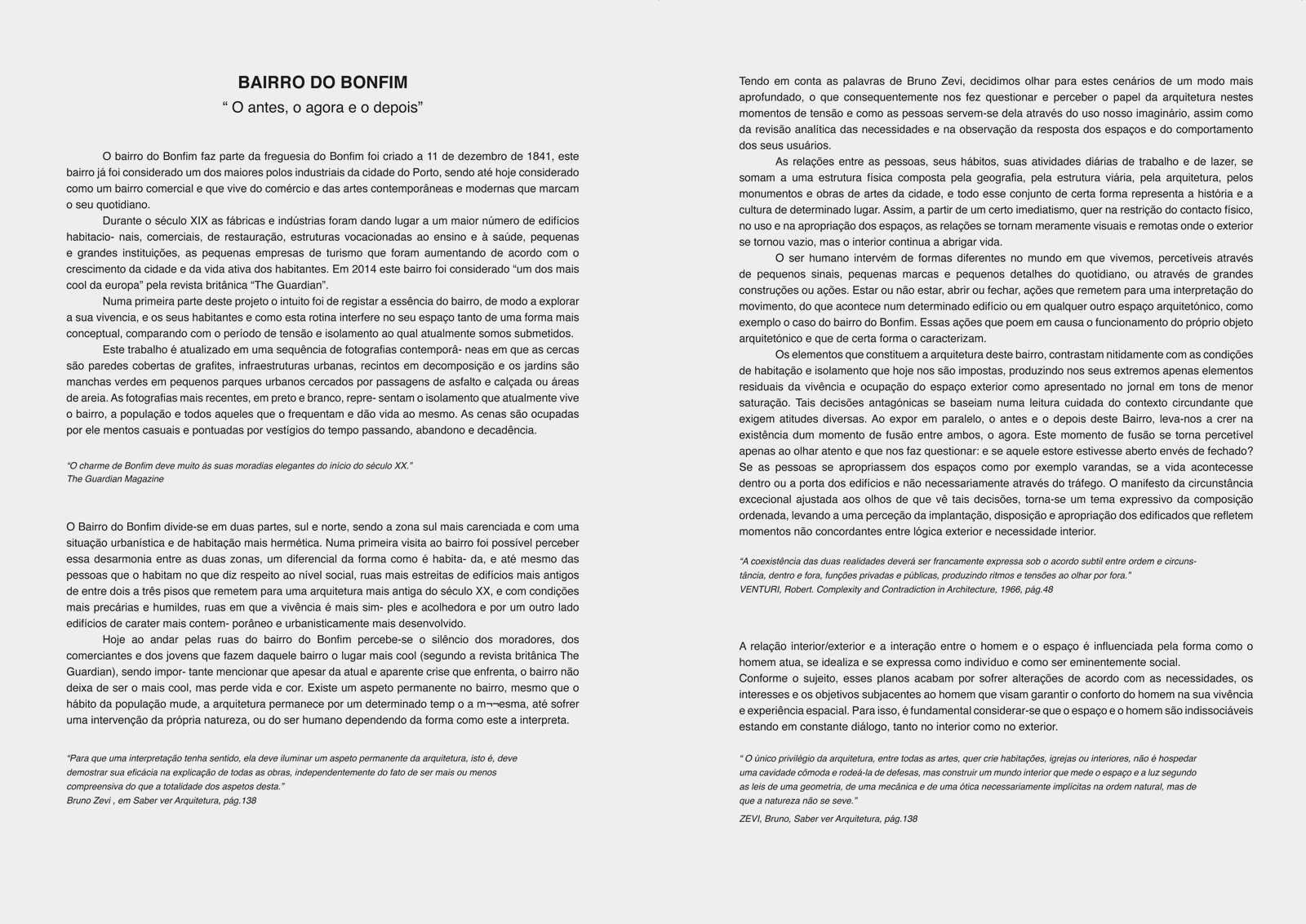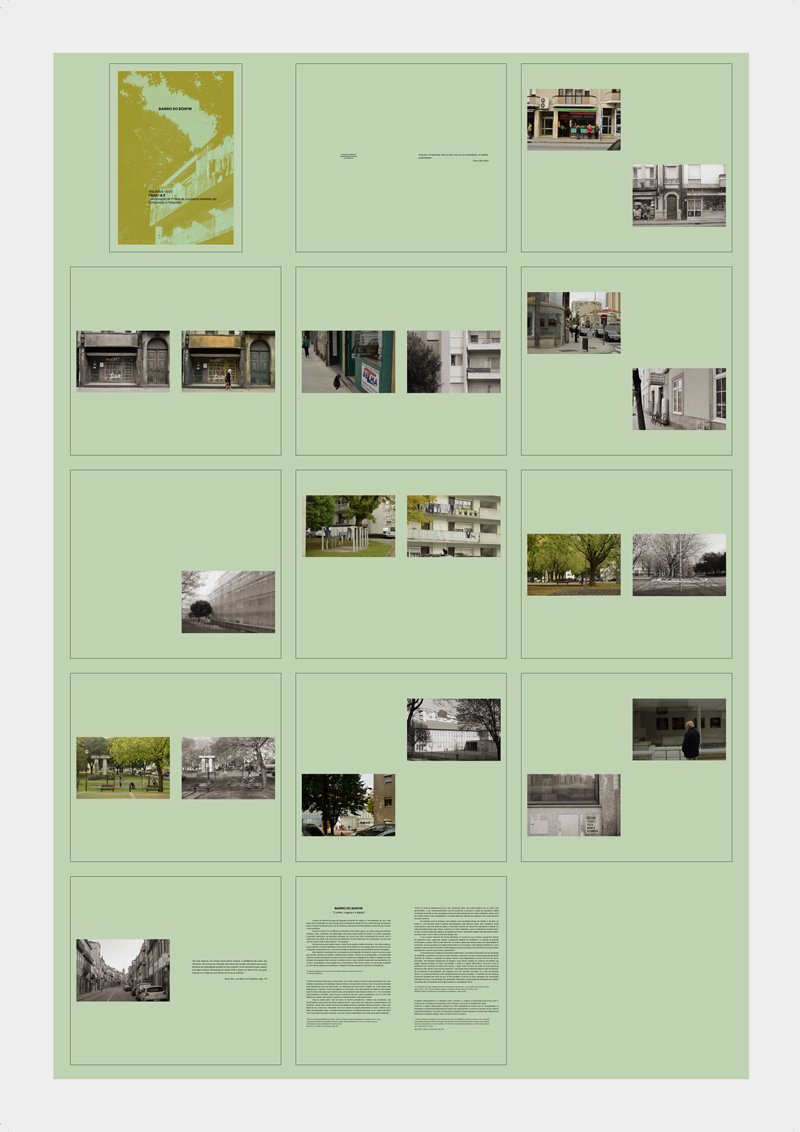BAIRRO DO BONFIM: BEFORE, NOW AND AFTER
BY AMANDA CAVALCANTE, ISMAEL MOURA E SOUSA, LAURA BARROS
The neighborhood of Bonfim is part of the parish of Bonfim was created on December 11, 1841, this neighborhood was once considered one of the largest industrial centers in the city of Porto, and is still considered today as a commercial district that lives off commerce and the arts contemporary and modern that mark your daily life.
During the 19th century, factories and industries gave way to a greater number of residential, commercial, catering buildings, structures devoted to education and health, small and large institutions, small tourism companies that grew in line with growth of the city and the active life of the inhabitants. In 2014 this neighborhood was considered "one of the coolest in Europe" by the British magazine "The Guardian".
In the first part of this project, the intention was to register the essence of the neighborhood, in order to explore its experience, and its inhabitants and how this routine interferes in its space both in a more conceptual way, comparing with the period of tension and isolation to which we are currently subjected.
This work is updated in a sequence of contemporary photographs in which the fences are graffiti-covered walls, urban infrastructure, decaying enclosures and the gardens are green patches in small urban parks surrounded by asphalt and sidewalk passages or sand areas. The most recent photographs, in black and white, represent the isolation that the neighborhood currently lives, the population and all those who frequent it and give life to it. The scenes are occupied by casual elements and punctuated by traces of time passing, abandonment and decay.
Taking into account the words of Bruno Zevi, we decided to look at these scenarios in a more in-depth way, which consequently made us question and understand the role of architecture in these moments of tension and how people use it through the use of our imaginary, as well as the analytical review of needs and the observation of the response of spaces and the behavior of its users.
The relations between people, their habits, their daily work and leisure activities, are added to a physical structure composed of geography, road structure, architecture, monuments and works of art in the city, and this whole set of certain shape represents the history and culture of a particular place. Thus, based on a certain immediacy, whether in the restriction of physical contact, in the use and appropriation of spaces, relationships become merely visual and remote where the exterior has become empty, but the interior continues to harbor life.
The human being intervenes in different ways in the world in which we live, perceptible through small signs, small marks and small details of everyday life, or through large constructions or actions. To be or not to be, to open or close, actions that refer to an interpretation of the movement, of what happens in a certain building or in any other architectural space, such as the Bonfim neighborhood. These actions call into question the functioning of the architectural object itself and that in a way characterize it.
The elements that constitute the architecture of this neighborhood, contrast sharply with the conditions of housing and isolation that are imposed on us today, producing in its extremes only residual elements of the experience and occupation of outer space as presented in the newspaper in less saturated tones. Such antagonistic decisions are based on a careful reading of the surrounding context that require different attitudes. By exhibiting in parallel, the before and after of this Neighborhood, leads us to believe in the existence of a moment of fusion between both, the now. This moment of fusion becomes noticeable only by looking closely and making us question: what if that blind was open instead of closed? If people take ownership of spaces such as balconies, if life happened inside or outside buildings and not necessarily through traffic. The manifestation of the exceptional circumstance adjusted to the eyes of those who see such decisions, becomes an expressive theme of the ordered composition, leading to a perception of the implantation, disposition and appropriation of the buildings that reflect moments that do not agree between external logic and interior need.
"Bonfim's charm owes a lot to its elegant villas from the early 20th century." The Guardian Magazine
"The coexistence of the two realities must be frankly expressed under the subtle agreement between order and circumstance, inside and outside, private and public functions, producing rhythms and tensions when looking outside." VENTURI, Robert Complexity and Contradiction in Architecture, 1966, p.48
The Bairro do Bonfim is divided into two parts, south and north, being the most deprived south zone and with a more hermetic urban and housing situation. On a first visit to the neighborhood, it was possible to notice this disharmony between the two areas, a difference in the way it is inhabited, and even by the people who inhabit it with regard to the social level, narrower streets of older buildings between two to three floors that refer to an older architecture of the 20th century, and with more precarious and humble conditions, streets where the experience is simpler and more welcoming and on the other hand buildings of a more contemporary and urbanistically more developed character.
Today, when walking through the streets of the Bonfim neighborhood, one can perceive the silence of the residents, the merchants and the young people who make that neighborhood the coolest place (according to the British magazine The Guardian), it is important to mention that despite the current and apparent crisis that faces, the neighborhood is still the coolest, but loses life and color. There is a permanent aspect in the neighborhood, even if the habit of the population changes, the architecture remains the same for a certain time, until it undergoes an intervention of nature itself, or of the human being depending on the way it interprets it.
The interior / exterior relationship and the interaction between man and space is influenced by the way man acts, is idealized and expressed as an individual and as an eminently social being. According to the subject, these plans end up undergoing changes according to the needs, interests and objectives underlying the man, which aim to guarantee the comfort of man in his living and spatial experience. For this, it is essential to consider that space and man are inseparable, being in constant dialogue, both inside and outside.
"For an interpretation to make sense, it must illuminate a permanent aspect of architecture, that is, it must demonstrate its effectiveness in explaining all the works, regardless of the fact that it is more or less comprehensive than the total aspects of it." Bruno Zevi, in Saber ver Arquitetura, p. 138
"The only privilege of architecture, among all the arts, whether creating houses, churches or interiors, is not to host a comfortable cavity and surround it with defenses, but to build an interior world that measures space and light according to the laws of a geometry, mechanics and optics that are necessarily implicit in the natural order, but that nature does not serve. " ZEVI, Bruno, Saber ver Arquitetura, p. 138

