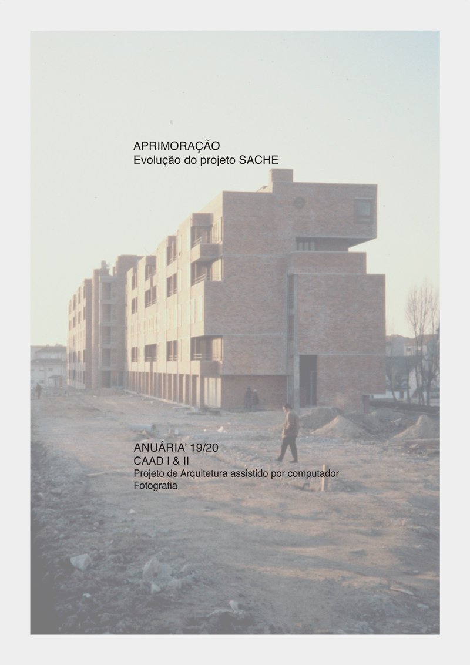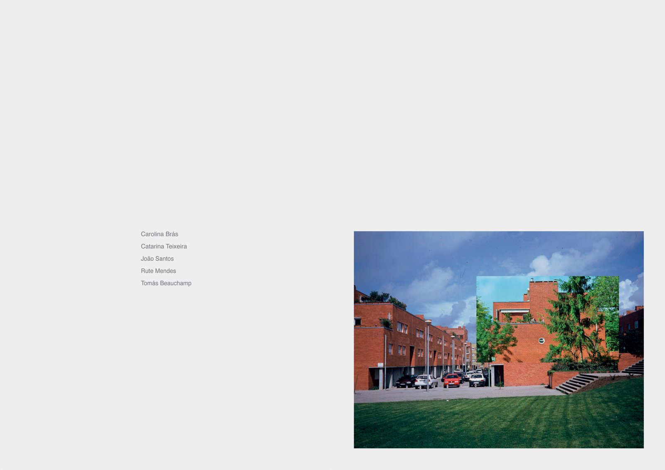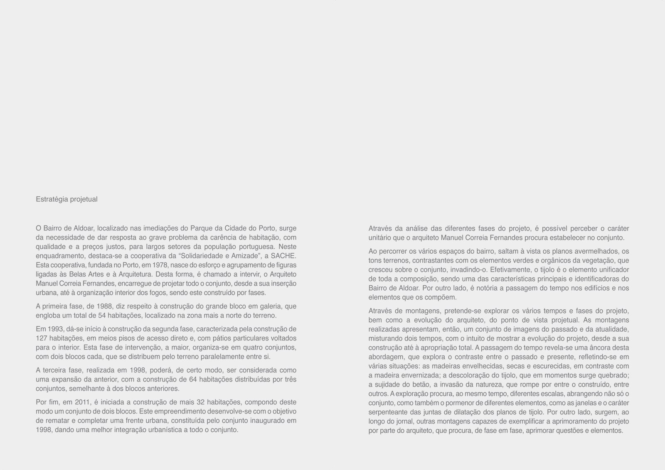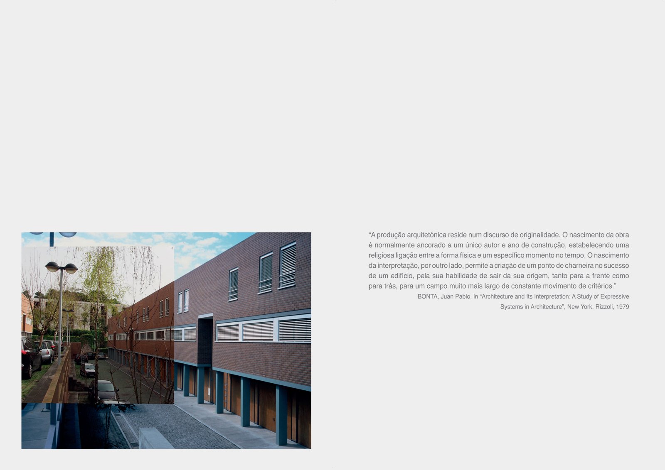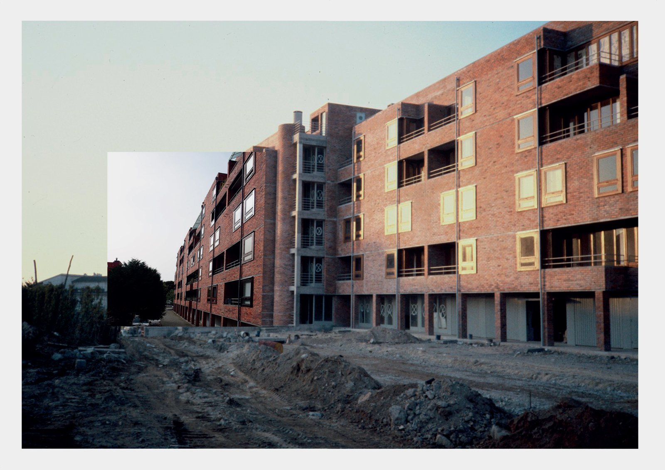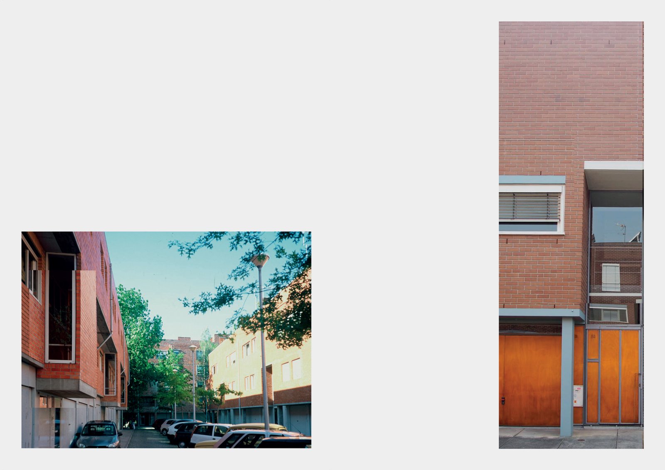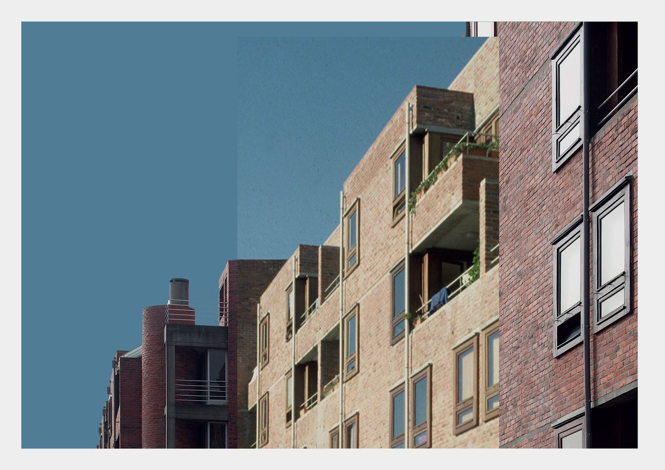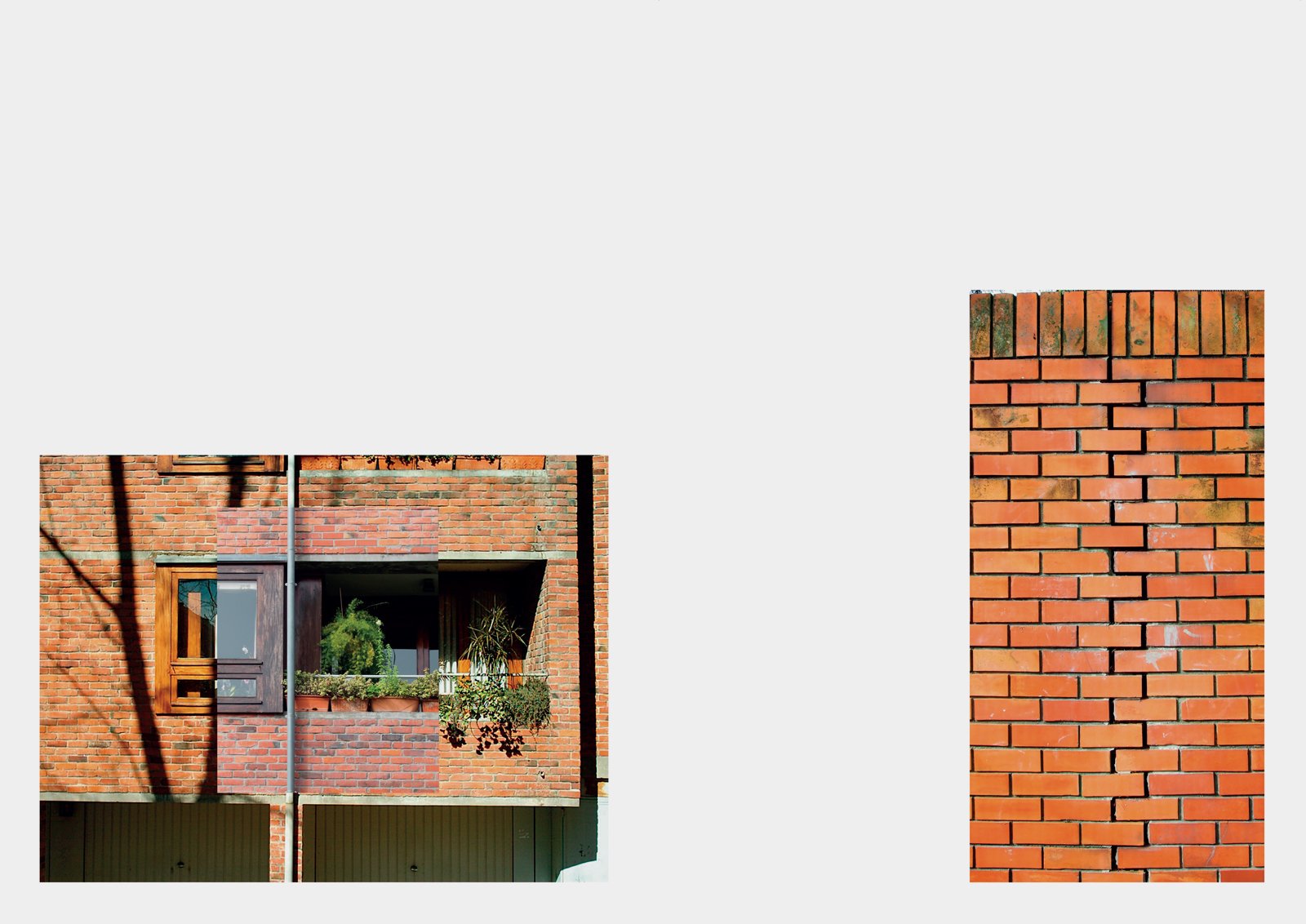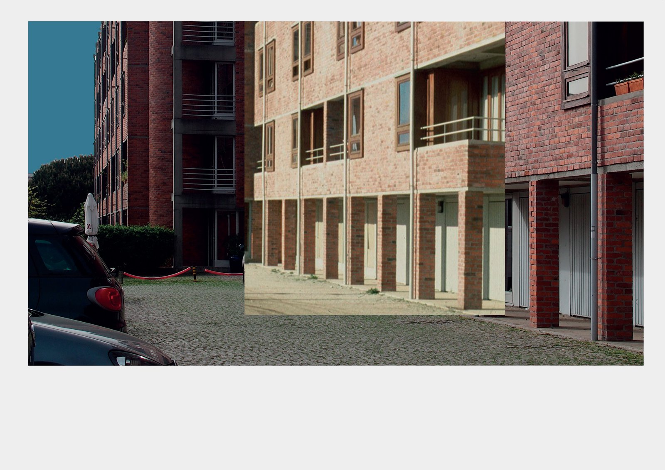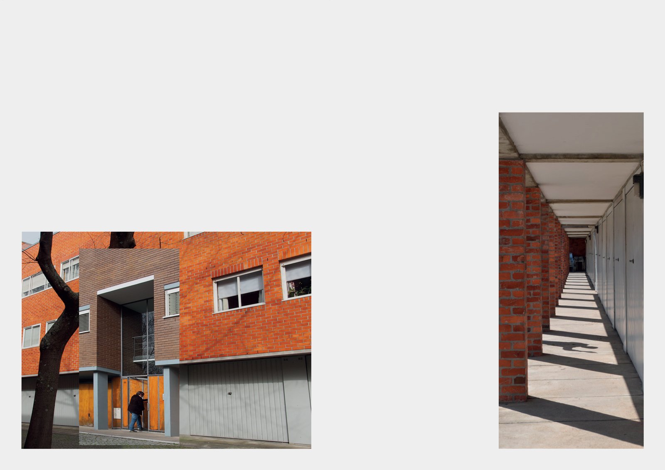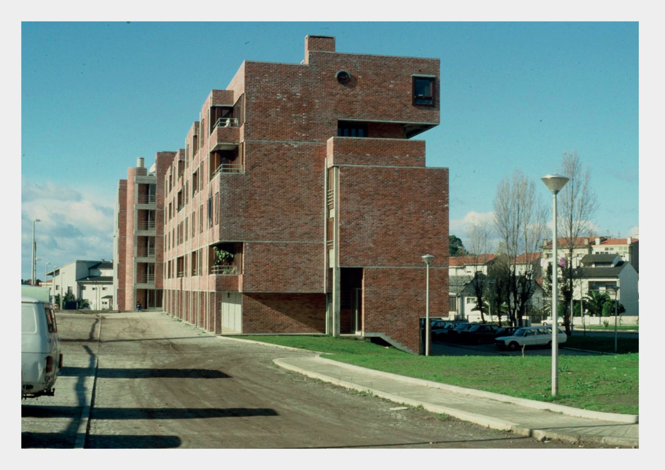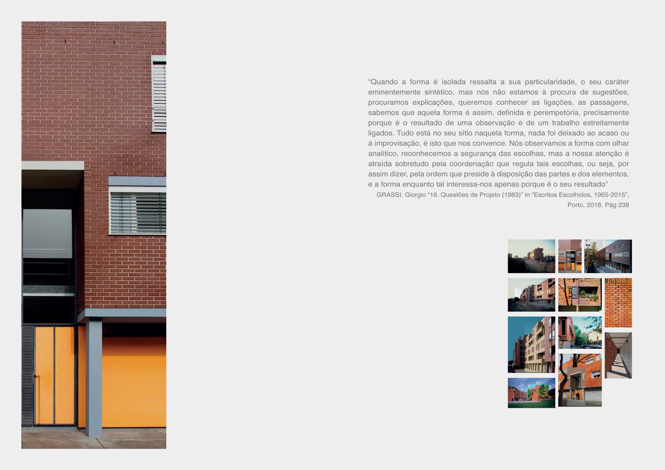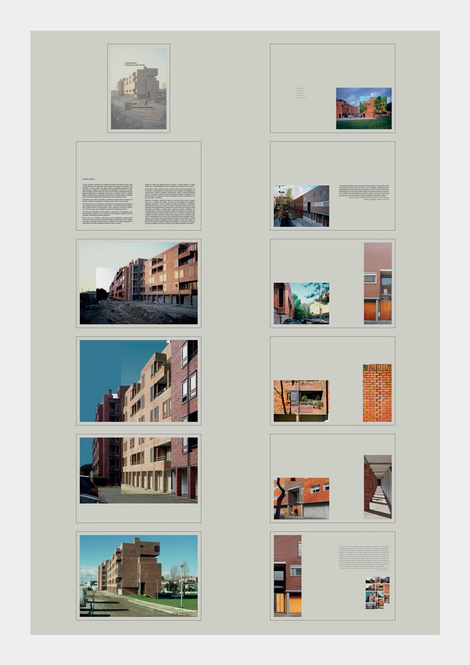IMPROVEMENT EVOLUTION OF THE SACHE PROJECT
BY CAROLINA BRÁS, CATARINA TEIXEIRA, JOÃO SANTOS, RUTE MENDES, TOMÁS BEAUCHAMP
The Bairro de Aldoar, located in the vicinity of Parque da Cidade do Porto, arises from the need to address the serious problem of lack of housing, with quality and fair prices, for large sectors of the Portuguese population. Within this framework, the "Solidarity and Friendship" cooperative, SACHE, stands out. This cooperative, founded in Porto in 1978, was born out of the effort and grouping of figures linked to Fine Arts and Architecture. In this way, the architect Manuel Correia Fernandes is called upon to intervene, in charge of designing the whole complex, from its urban insertion, to the interior organization of the fires, which is built in phases.
Through the analysis of the different phases of the project, it is possible to perceive the unitary character that the architect Manuel Correia Fernandes seeks to establish in the set. When walking through the various spaces in the neighborhood, the reddish planes, earth tones, contrasting with the green and organic elements of the vegetation, which grew over the complex, stand out. Effectively, the brick is the unifying element of the entire composition, being one of the main and identifying characteristics of the Bairro de Aldoar. On the other hand, the passage of time in buildings and in the elements that compose them is notorious.
The first phase, of 1988, concerns the construction of the large gallery block, which encompasses a total of 54 dwellings, located in the northern part of the land.
In 1993, the construction of the second phase begins, characterized by the construction of 127 houses, on direct access half floors and with private patios facing the interior. This intervention phase, the largest, is organized into four groups, with two blocks each, which are distributed across the land in parallel with each other.
The third phase, carried out in 1998, may, in a way, be considered as an expansion of the previous one, with the construction of 64 dwellings distributed over three groups, similar to that of the previous blocks.
Through assemblies, it is intended to explore the various times and phases of the project, as well as the evolution of the architect, from the design point of view. The assemblies made then present a set of images from the past and the present, mixing two times, in order to show the evolution of the project, from its construction to total appropriation. The passage of time is an anchor of this approach, which explores the contrast between the past and the present, reflecting itself in several situations: aged, dry and darkened wood, in contrast to varnished wood; the discoloration of the brick, which at times appears broken; the dirtiness of the concrete, the invasion of nature, which breaks through the built, among others. The exploration seeks, at the same time, different scales, covering not only the set, but also the detail of different elements, such as the windows and the serpentine character of the expansion joints of the brick planes. On the other hand, other assemblies appear, throughout the newspaper, capable of exemplifying the improvement of the project by the architect, who seeks, from phase to phase, to improve issues and elements. Finally, in 2011, the construction of 32 more houses started, thus composing a set of two blocks. This enterprise is developed with the objective of finishing and completing an urban front, constituted by the set opened in 1998, giving a better urban integration to the whole set.

