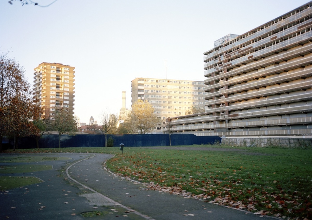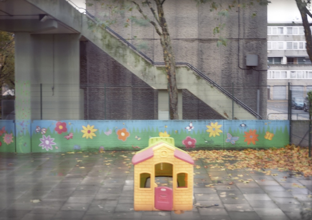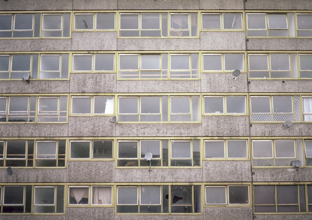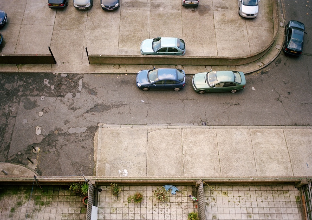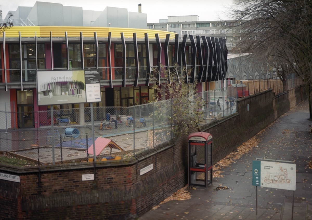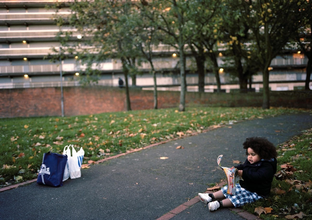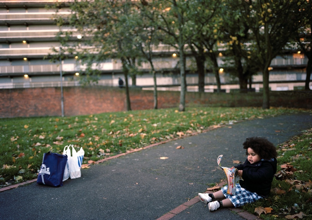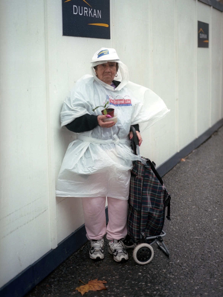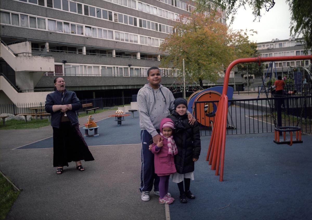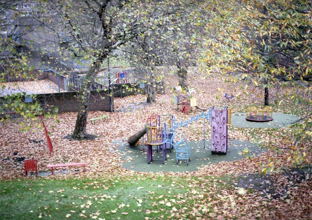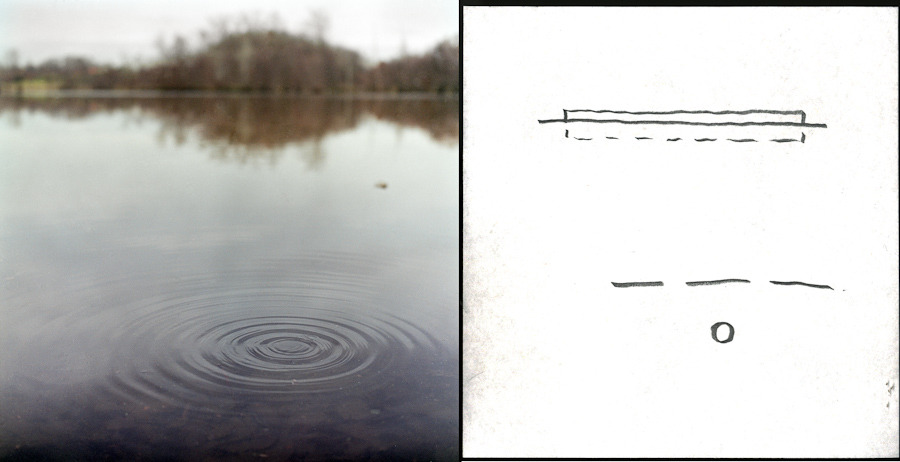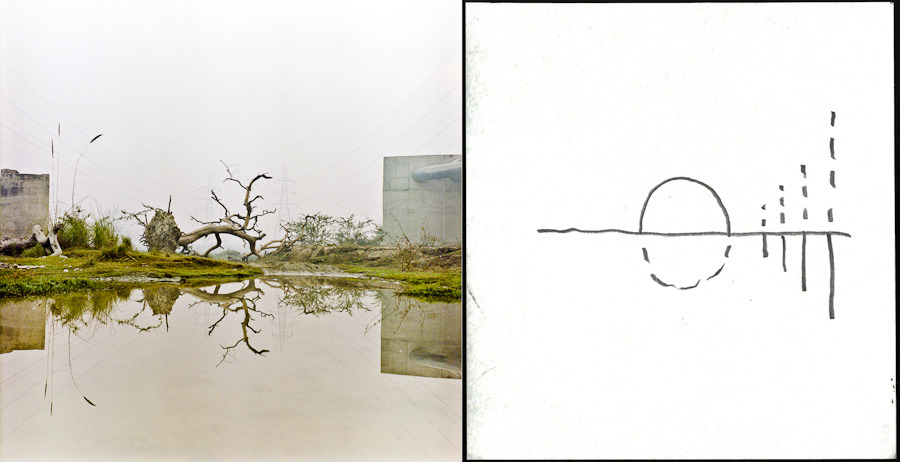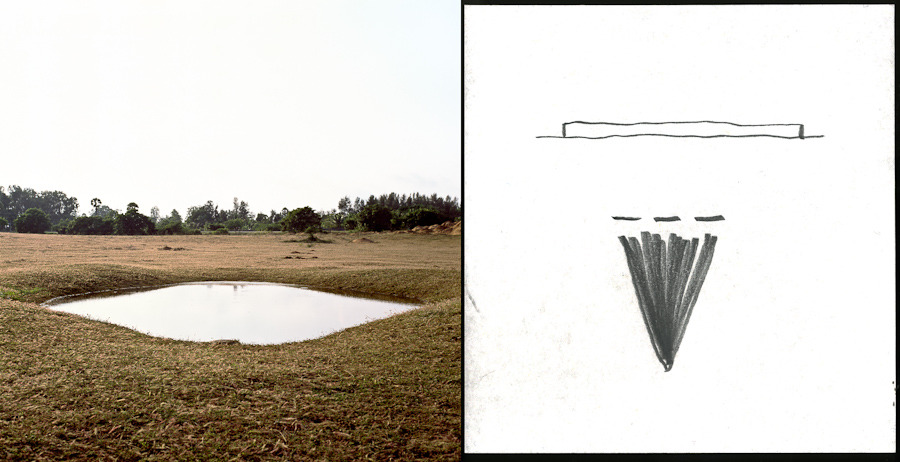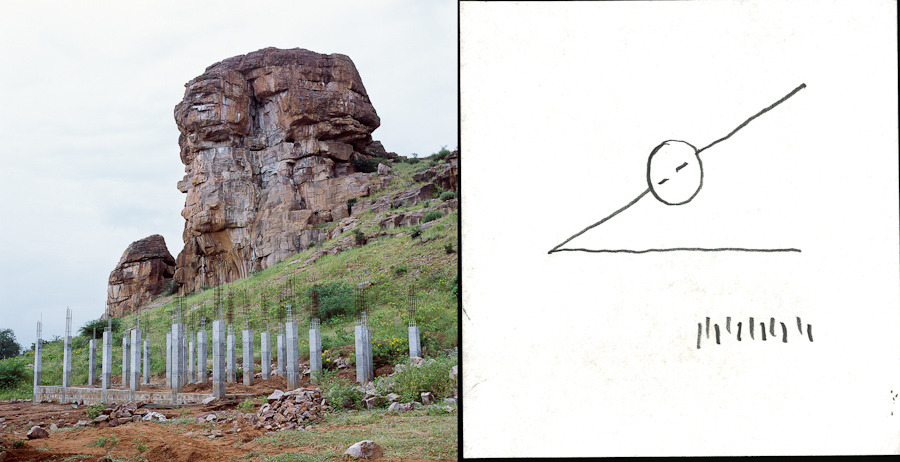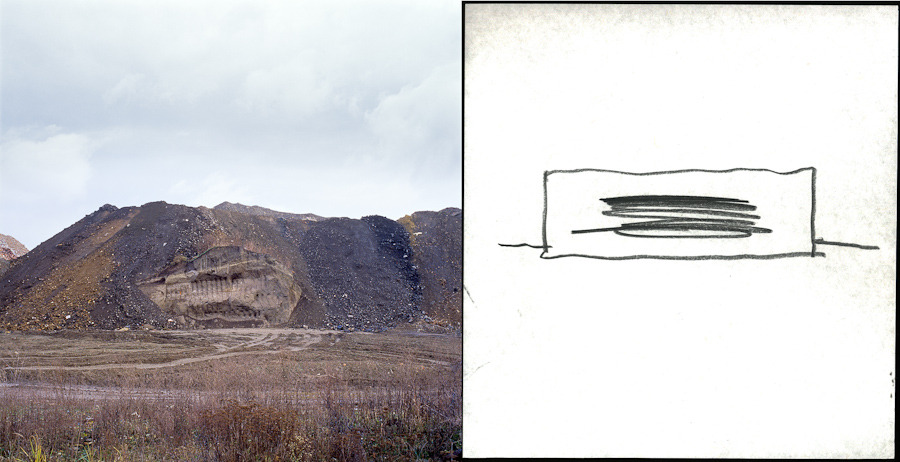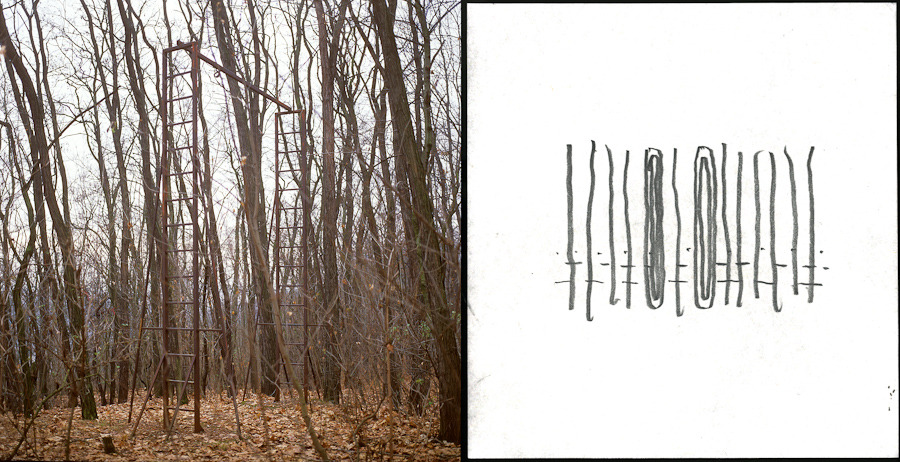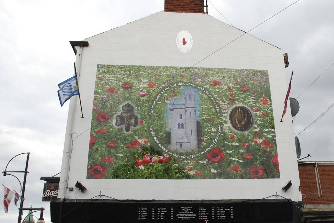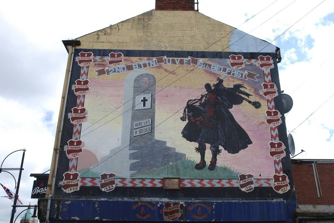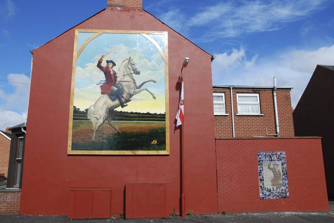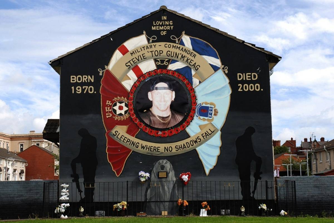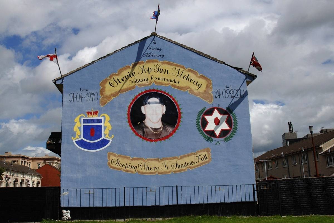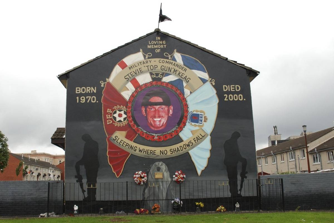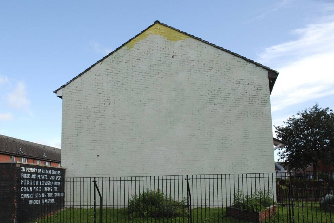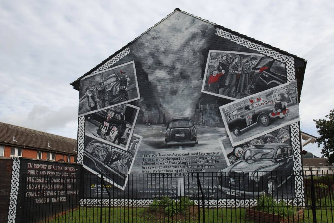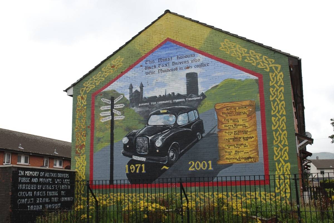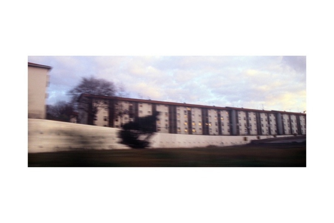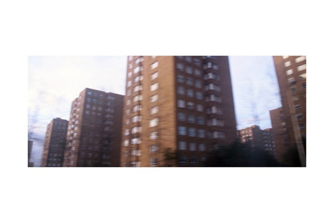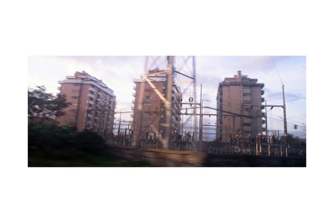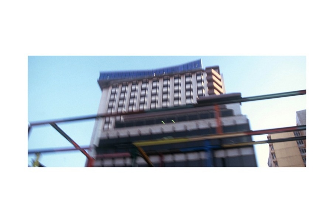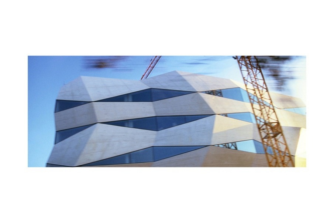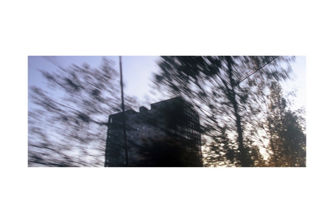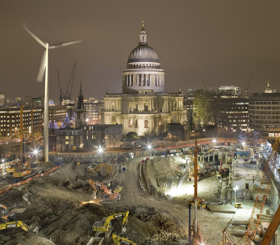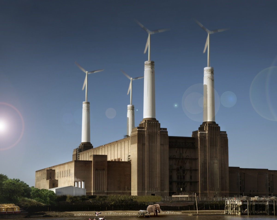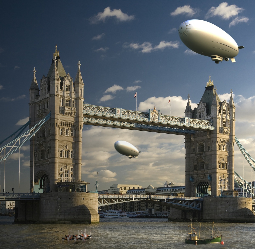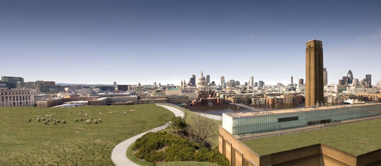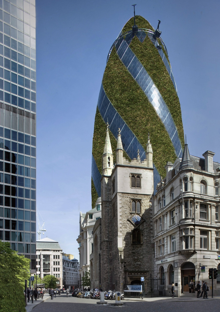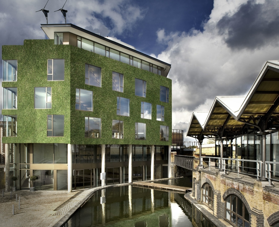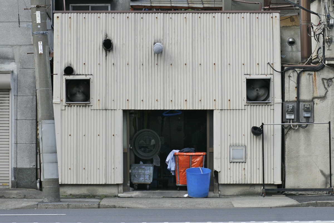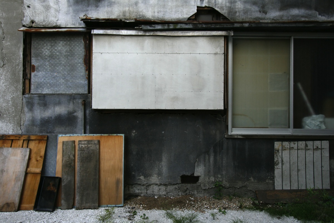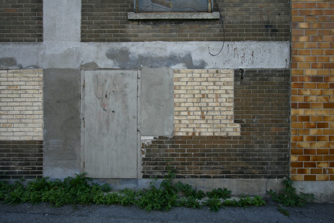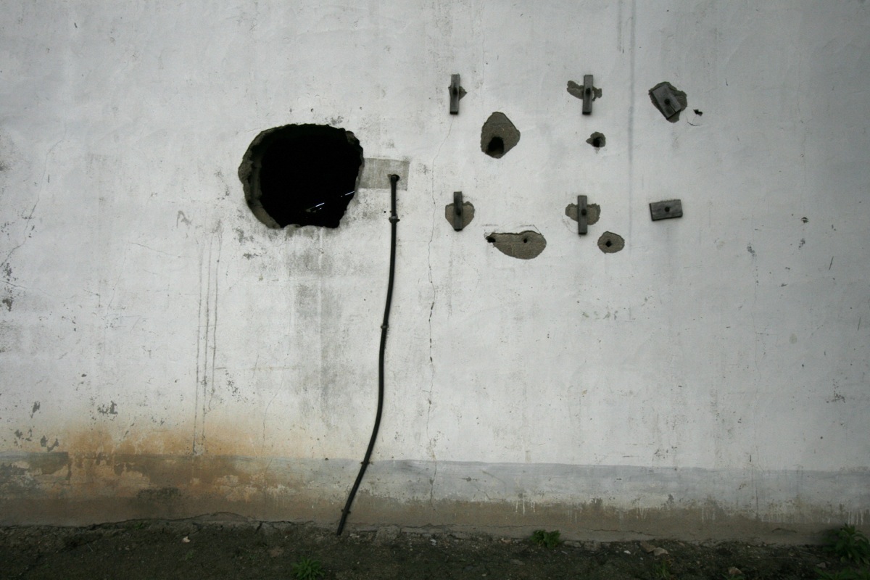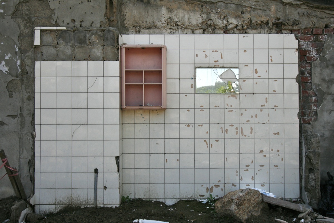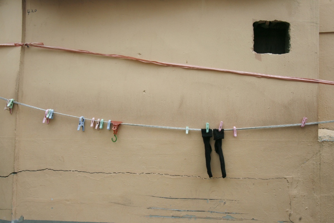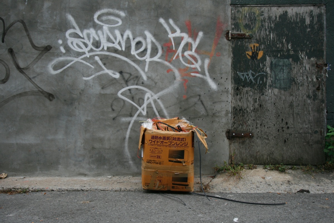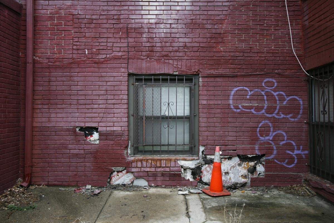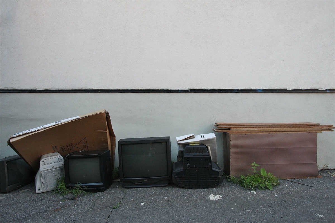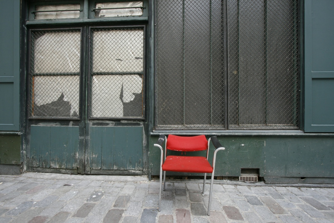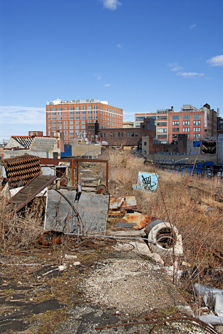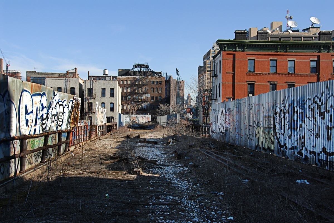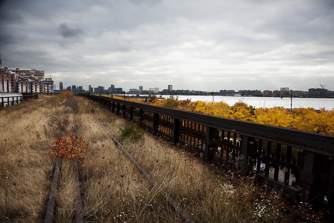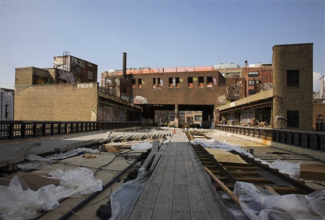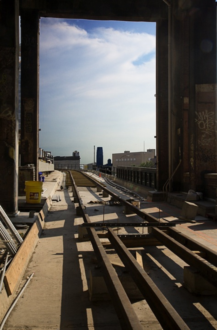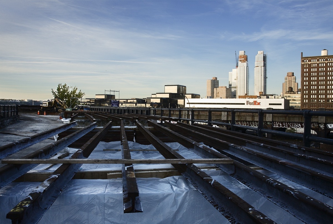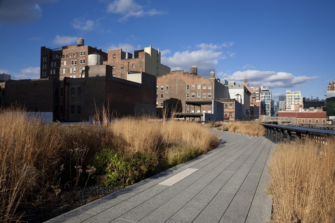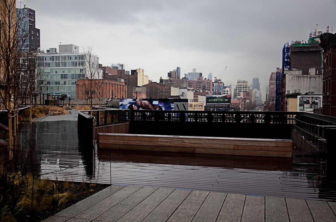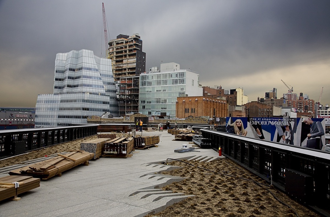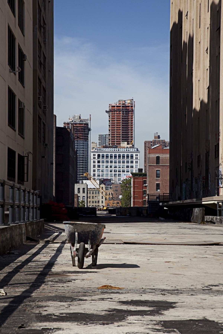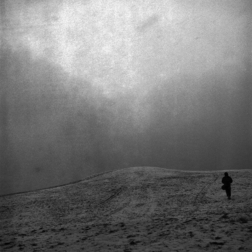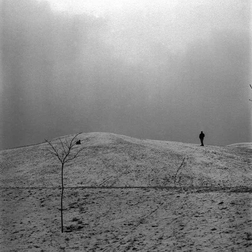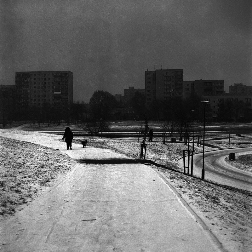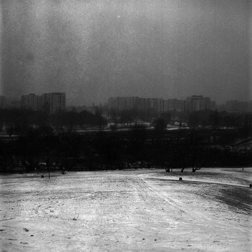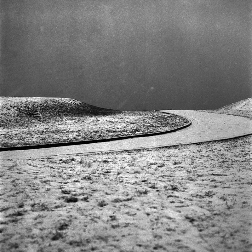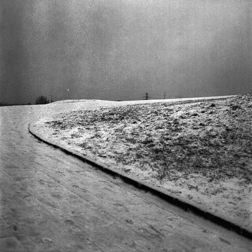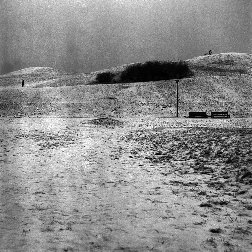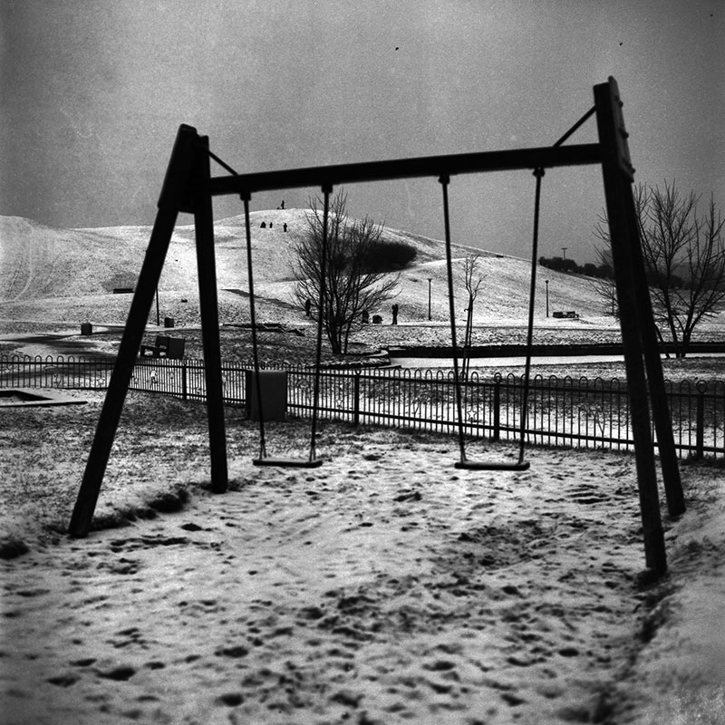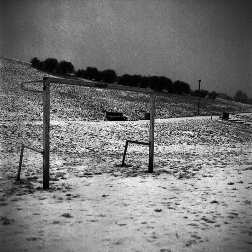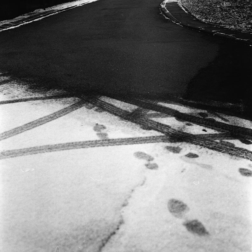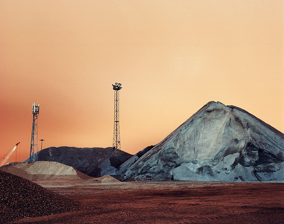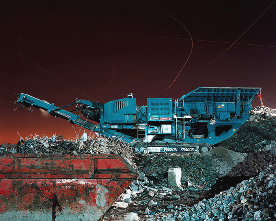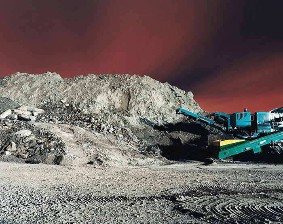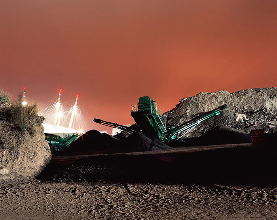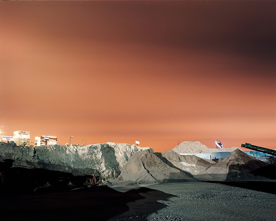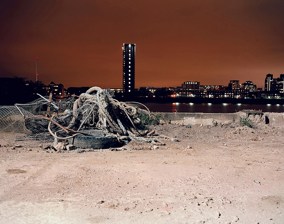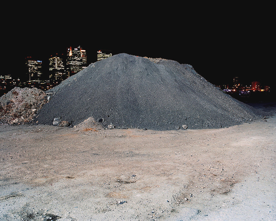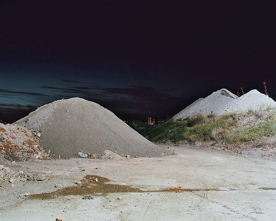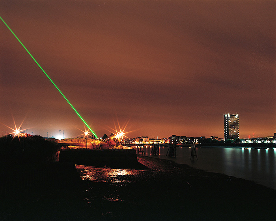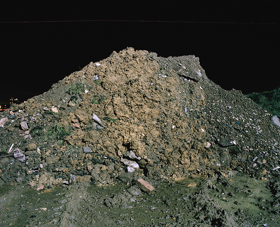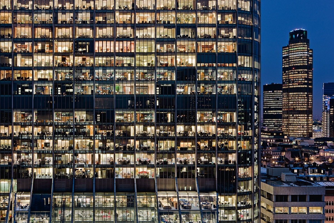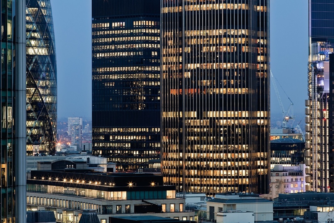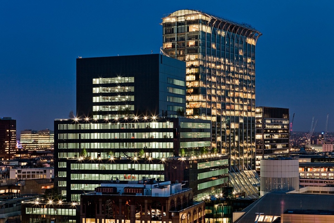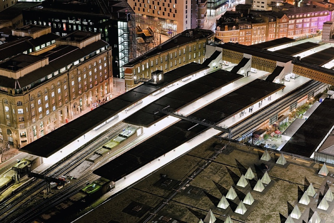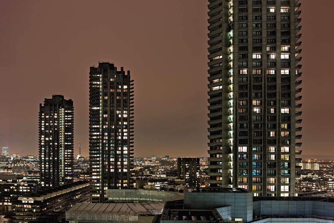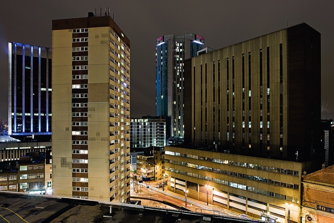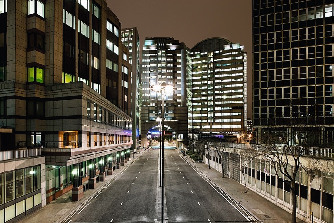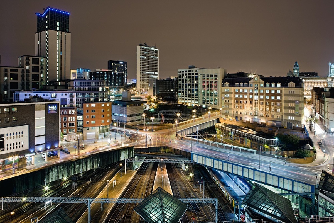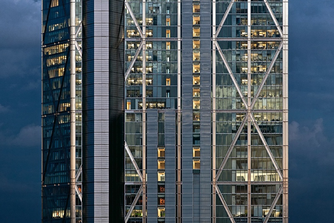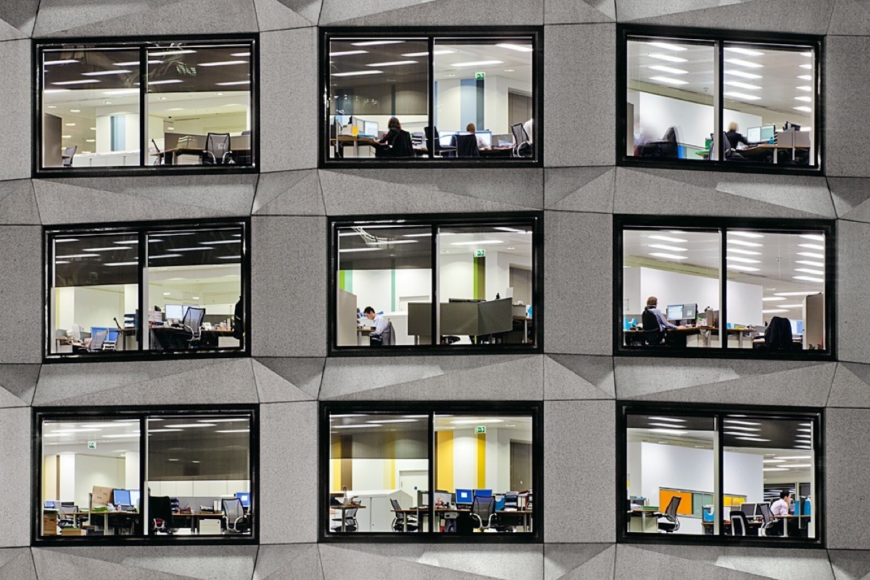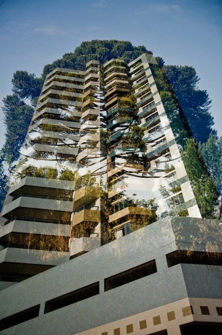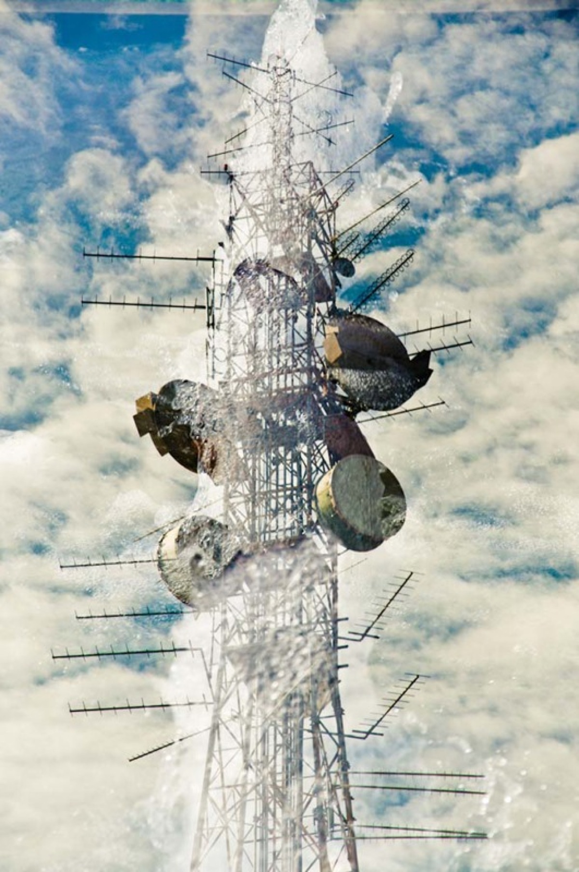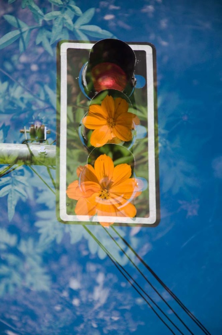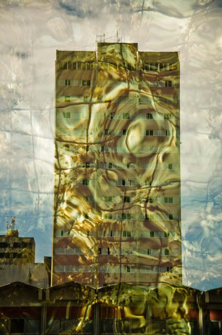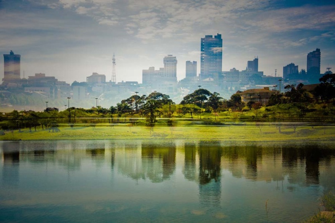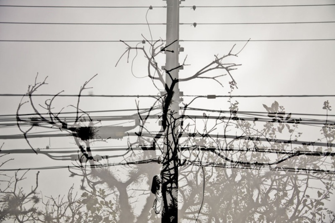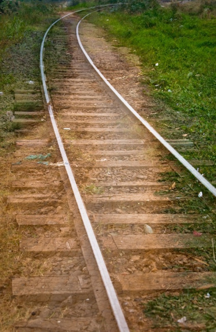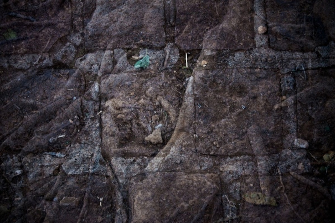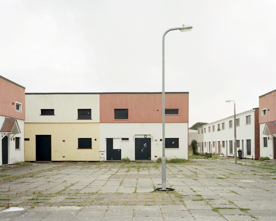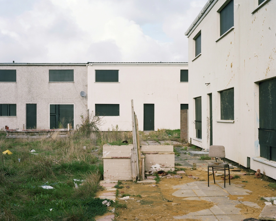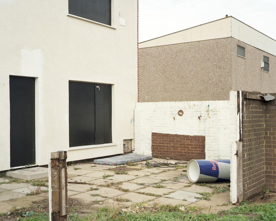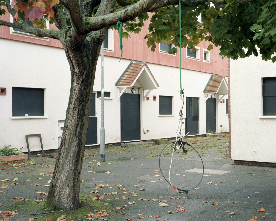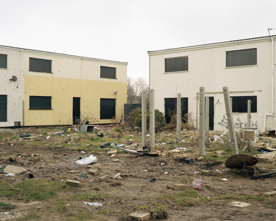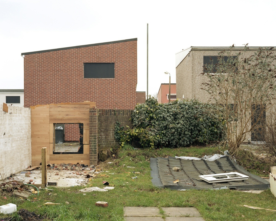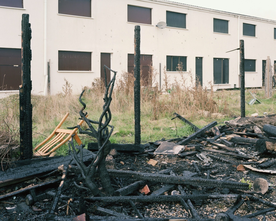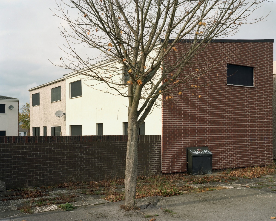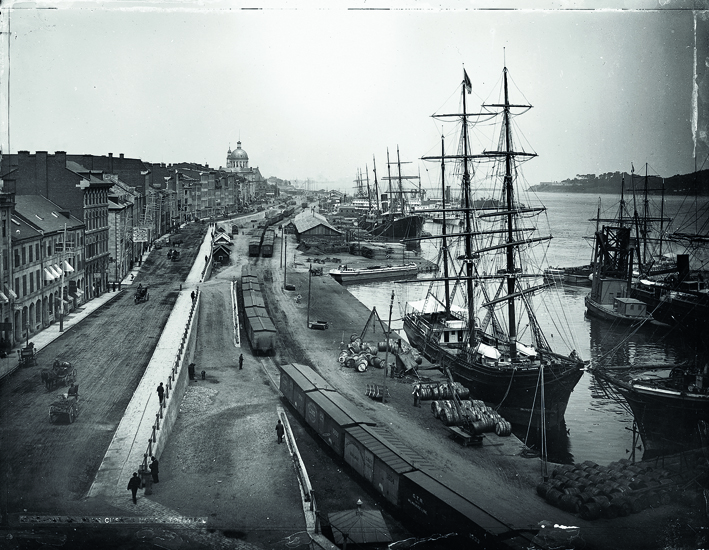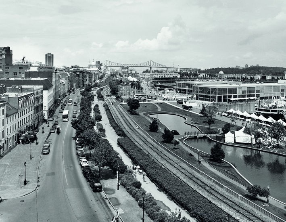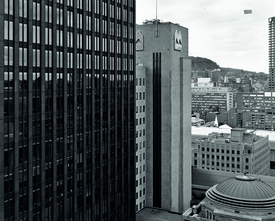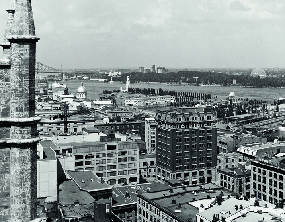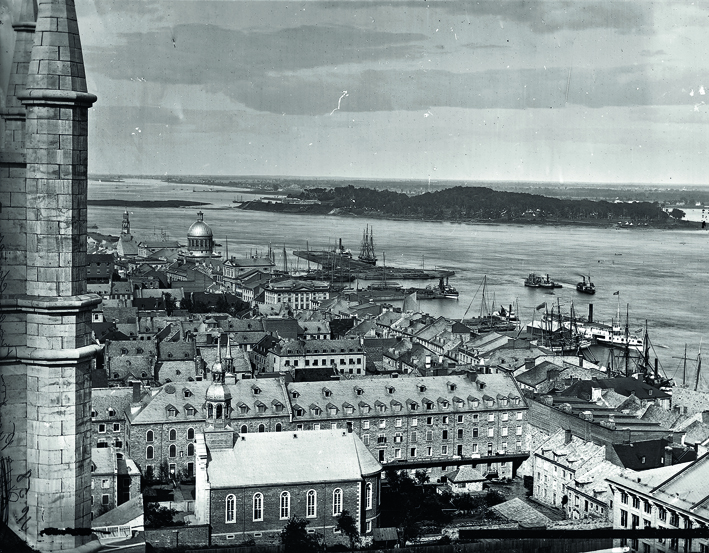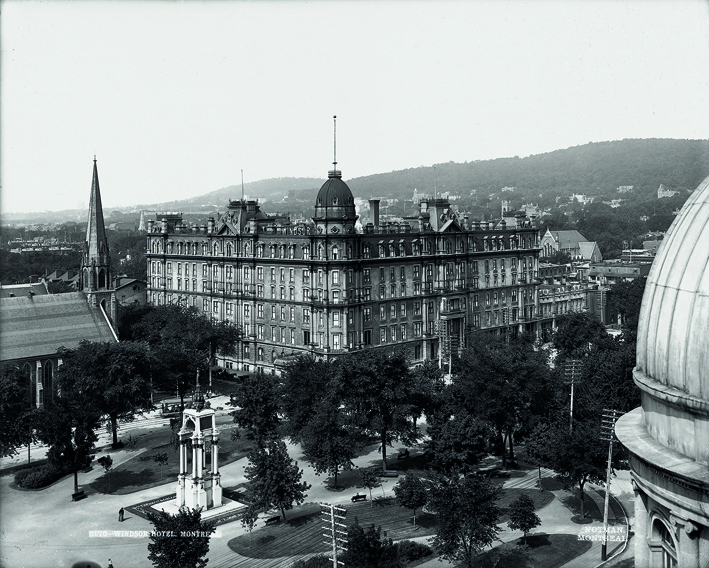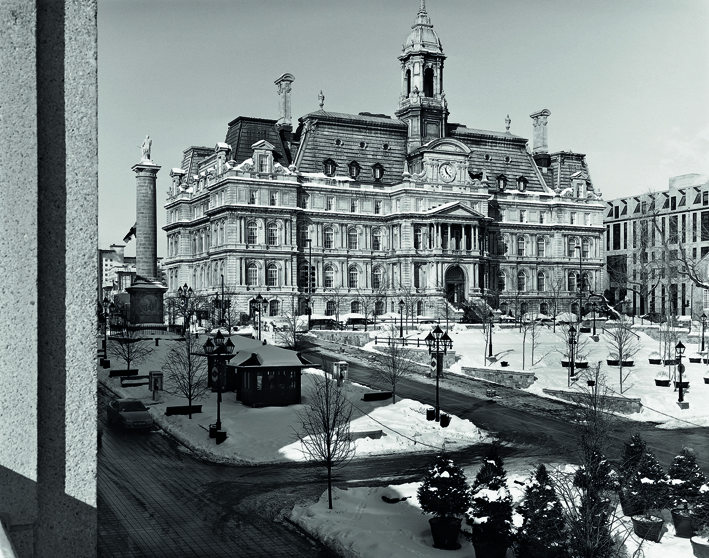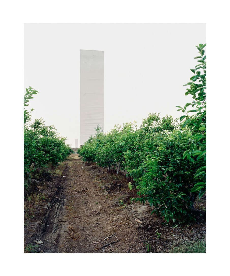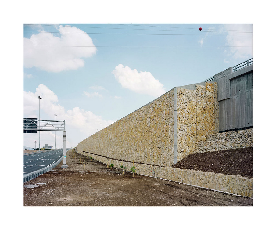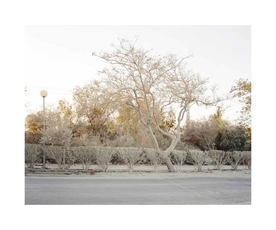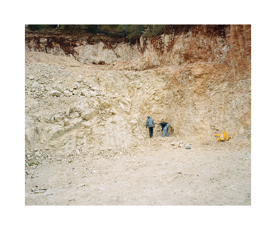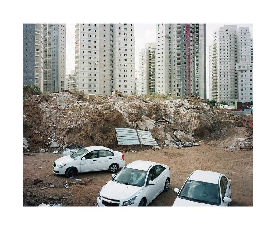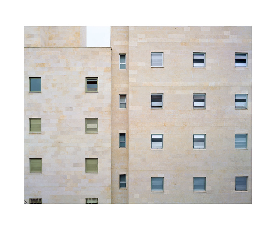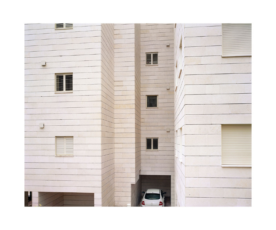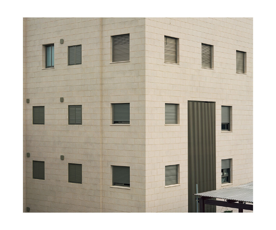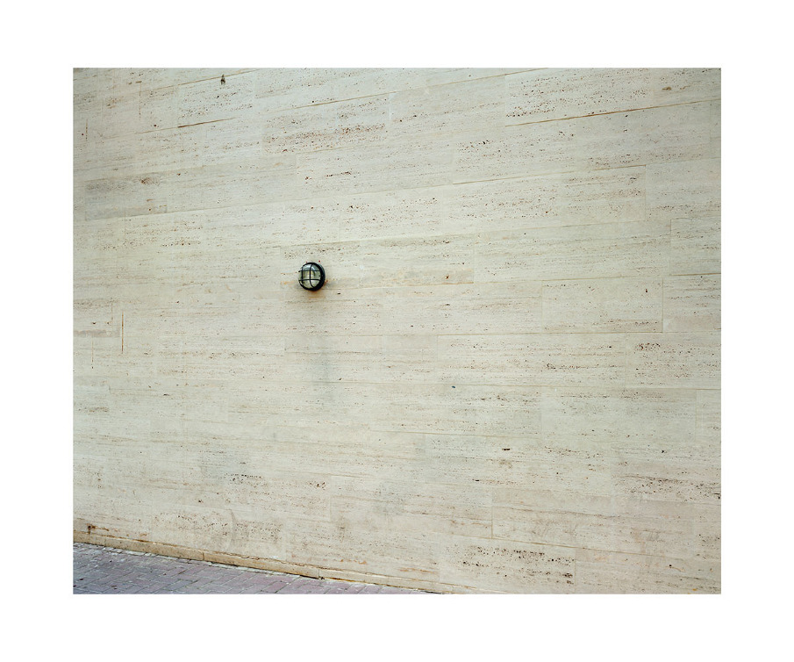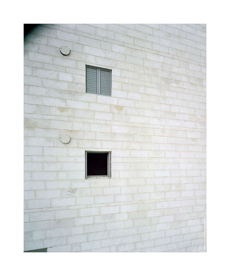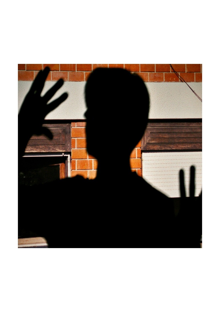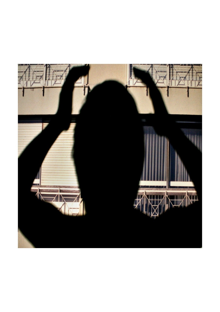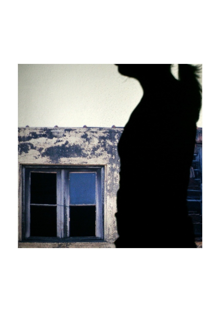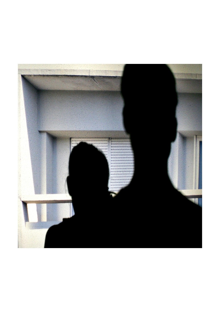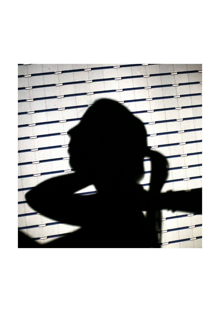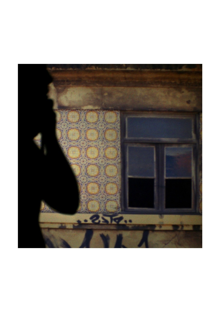JOSÉ FILIPE CASTRO DOS SANTOS: ESPAÇOS VAZIOS
scopio aboveground: city
Espaços Vazios é um projecto que pretende desconstruir o conceito de “vazio” aliado ao espaço. O que poderá ser encontrado no “vazio” e o que leva o Homem a definir algo como sendo “vazio” e não preenchido? Cheio? (Cheio de nada?).
Antes de mais, é primordial definir o conceito de vazio. Como tal, no dicionário poderemos encontrar variadíssimas formas de o compreender sendo a definição mais comum:
vazio - adjectivo vazio - espaço que não possui nada no seu interior.
Mas até que ponto é exacta esta definição? Perceber o espaço será sempre o primeiro começo para encontrar algo que o defina. Ou seja, sempre que nos encontramos num determinado local temos a necessidade de o compreender, de o sentir, de o assimilar de forma a que consigamos conectar com o meio que nos envolve. Mas a sua percepção ocorre sempre através de vários elementos, normalmente elementos que nos estimulam visualmente, como as próprias pessoas que circulam neles, candeeiros de rua, animais, bancos, nuvens de poeiras, sombras… e tantos outros elementos que dele poderão fazer parte. Ou seja, a percepção que normalmente nós identificamos num determinado espaço passa pela absorção dos vários elementos que dele fazem parte, sendo eles elementos temporários ou permanentes, como tal, a relação que temos com o espaço parte sempre dos elementos que o constituem sendo que primeiro temos acesso aos elementos que o constituem e, só depois, é que temos acesso ao espaço.
Contudo, para tal acesso, é sempre necessário entrar no espaço através de um processo de abstracção. Isto é, entrar nele e desobstruir os elementos que ele contém para ter, por fim, uma concepção clara do que ele realmente é.
Se bem que, é importante referir, que o espaço é sempre algo definido por características de distância e de localização: onde ele se encontra, como lá chegar, e, finalmente, quando lá nos encontramos. Portanto, o espaço como sendo algo obtido pela abstracção dos elementos que ele contém e, importante, pela forma de como ele se encontra, isto porque, ele encontra-se sempre definido por certos limites físicos que nos levam a construir e a delimitá-lo. Para tal, temos, como já foi referido, a percepção do espaço pela sua abstracção e pela captação dos sentidos sobre o mesmo. Sendo que para desenvolver tais capacidades é necessário aliar todas as percepções que obtivemos sobre o mesmo e, após tal, conjugá-las através do raciocínio inclusive que este raciocínio partirá sempre de uma observação/percepção/abstracção pessoal e única, logo significa que todos os humanos adquirem diferentes resultados devido à forma de como cada um percepciona aquilo que o rodeia (sendo que factores emocionais, físicos e psicológicos irão influenciar o raciocínio de cada um).
O espaço é, por fim, algo de carácter indestrutível. Existe para que algo exista sobre ele na mesma medida em que se afirma que se algo não possuir o seu espaço para se situar é porque afinal não existe. Como tal, é sobre esta ideia (“abstracta”) do espaço que existe e não-existe que resiste o vazio. O vazio como sendo o expoente máximo da existência do nada e da própria existência do espaço. Isto é, pela necessidade que temos em retirar os elementos que “vivem” sobre o espaço de forma a chegarmos até ele. Logo, as pessoas que “vivem” sobre os espaços, os candeeiros de rua, animais, bancos, nuvens de poeiras, sombras… serão sempre elementos que, efémeros, que criam o meio onde se encontram… que mais tarde darão lugar a outros elementos que, consecutivamente, irão criar novas formas de espaço e, como resultado, uma nova perspectiva de vazio. Isto, sempre, após a abstracção de tudo o que o espaço contém, inclusive nós, humanos, que nos desprovemos de identidade, de forma… para dar lugar ao vazio.
Para a representação do projecto optei por fotografar, com uma câmara digital, fachadas de edifícios: procurando linhas rectas, jogos de sombras, geométricas e simétricas de forma a evidenciar o lado mecânico, pouco personalizado e orgânico das construções. Após tal, projectei as imagens sobre uma tela e coloquei pessoas em frente dessa mesma projecção para a construção das imagens finais.
As imagens finais, referentes ao projecto, explicam-se pela forma de como as fachadas dos edifícios limitam o espaço que nos rodeia e pela forma efémera que eles próprios representam. Assim como as próprias pessoas que neles se encontram, passam, cruzam… também elas efémeras no espaço… as suas sombras coladas às limitações do espaço e a ausência de identidade projecta o vazio que pretendo alcançar: a desconstrução daquilo que vemos e alcançar a forma mais singular e básica - o espaço - e só aí nos deparamos com o vazio.
Em Espaços Vazios terei que salientar que este projecto está sustentado pela abordagem a diferentes tipos de fachadas. Isto porque as fachadas (quer de prédios, edifícios, casas…) representam um limite entre algo. Algo esse, o espaço e, simultaneamente, o próprio vazio que reside nele.
Havemos sempre de encontrar diferentes formas de estado do próprio espaço, isto porque os limites que o definem podem alterar-se, consecutivamente, o vazio que nele reside.
Contudo, para fazer tais observações, é necessário existir diferentes processos sendo um primeiro sensorial (a captação do espaço através dos sentidos) e um segundo de raciocínio. Este processo resulta na concepção que atribuímos a um determinado local, espaço e, obviamente, do vazio existente nele. Mas, o vazio, encontra-se pela absorção de todos os elementos que residem num determinado local sendo elementos temporários (humanos, poeiras, fumos, sombras…) ou permanentes (bancos, estátuas…).
Technical Notes
Fotografia Analógica - slides
Fotografia Digital (cores)
PRAKTICA - MTL 5
Objectivas: 50mm - f:1.8 | 200mm - f:3.5
CANON EOS - 400D
Objectiva: 18-55mm f:5.6
Contact
josesantosfotografia@hotmail.com

