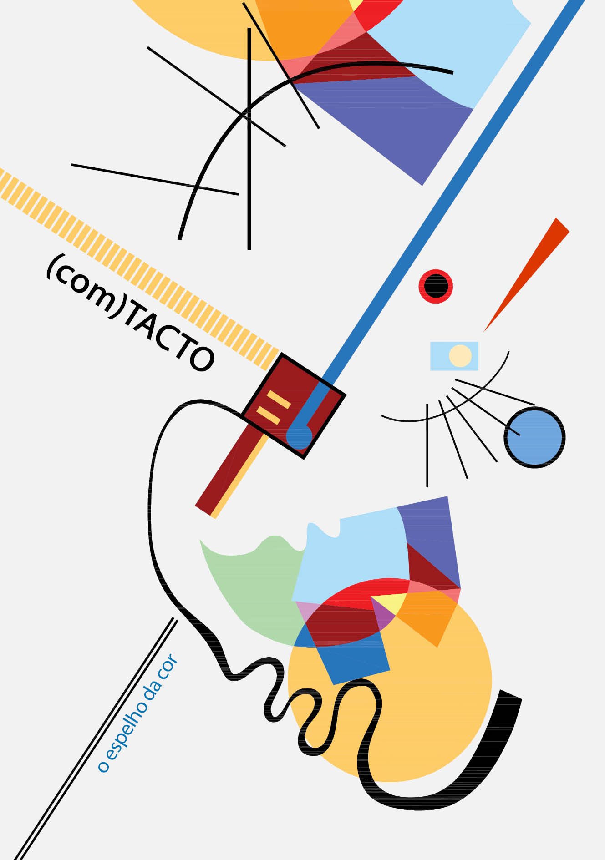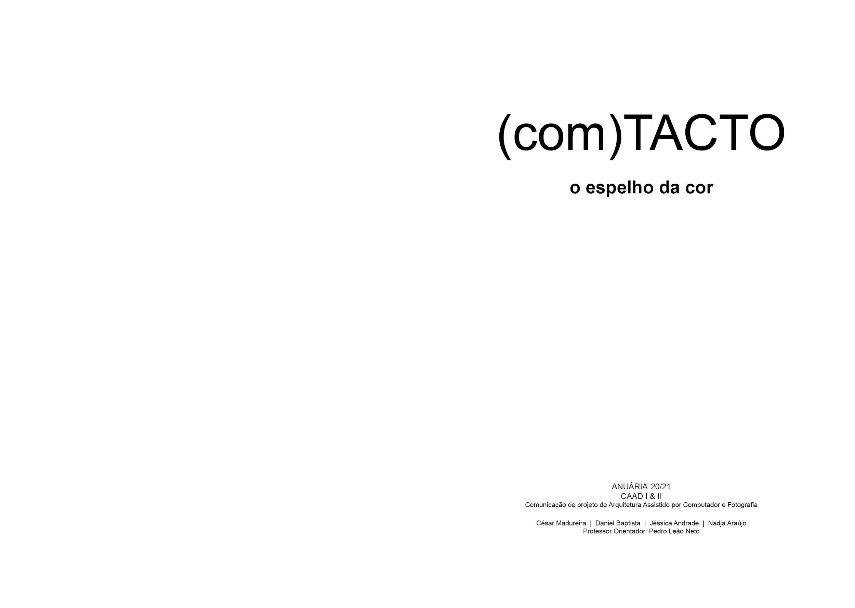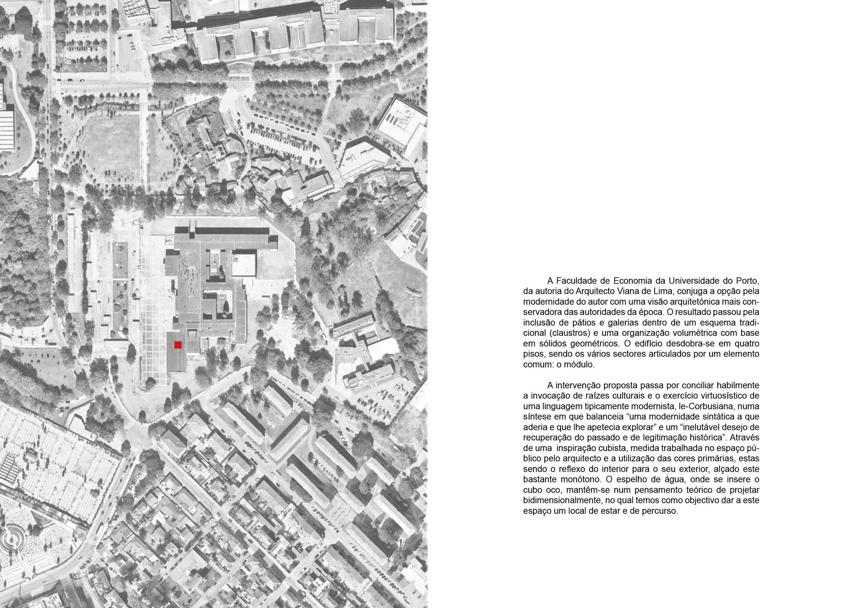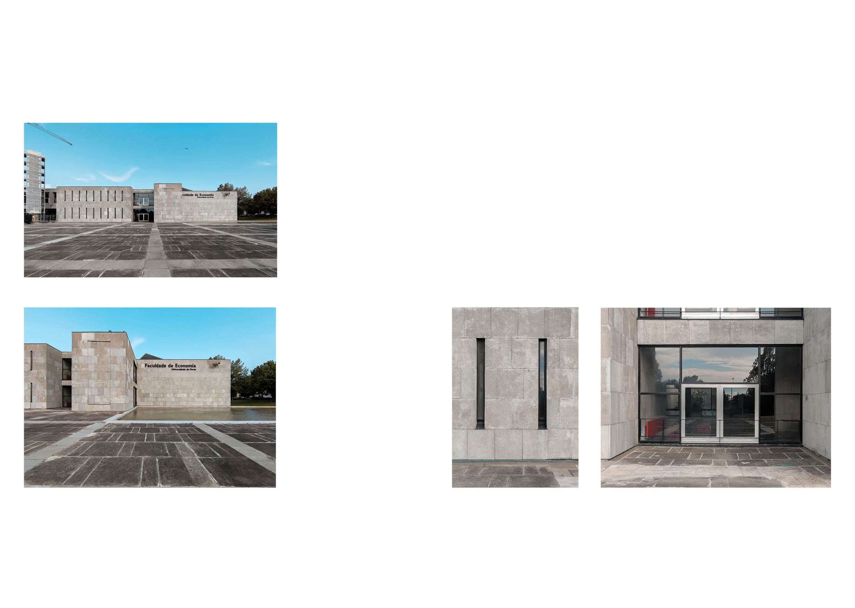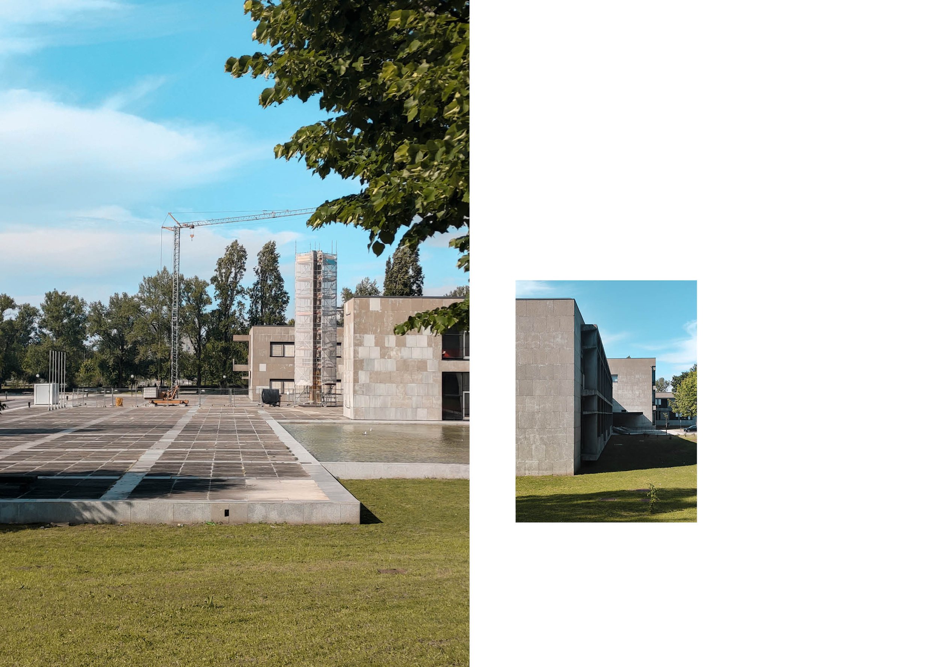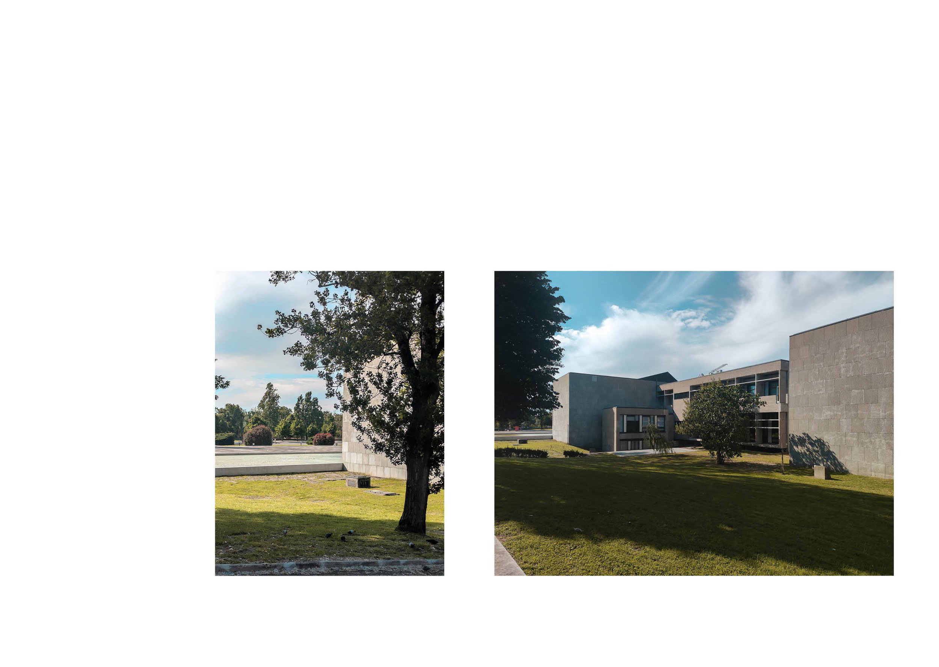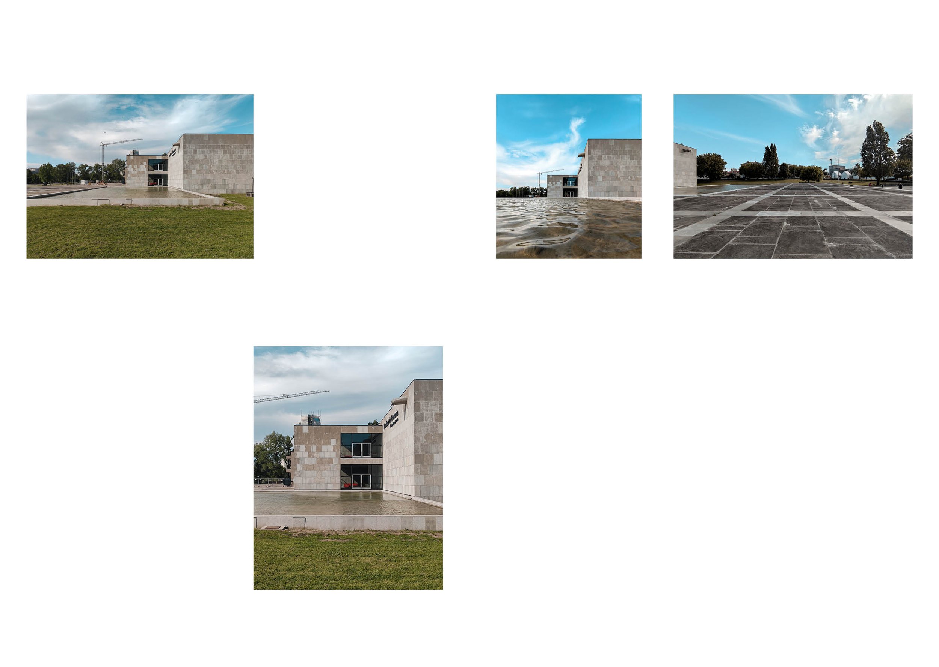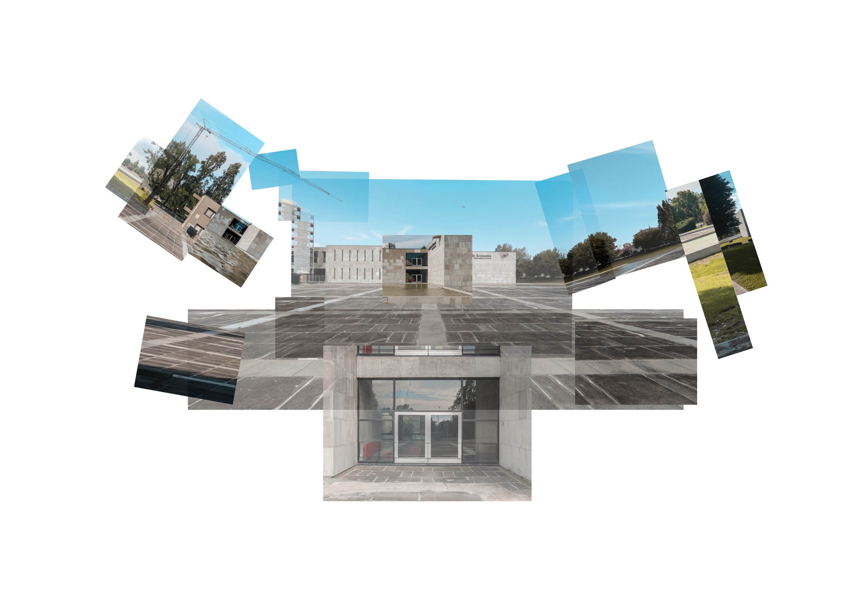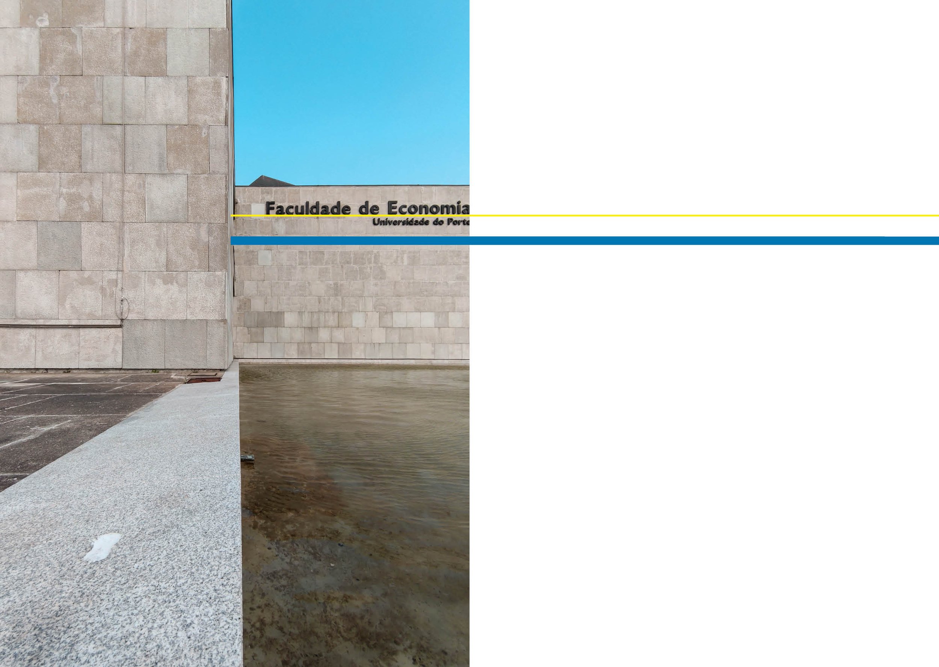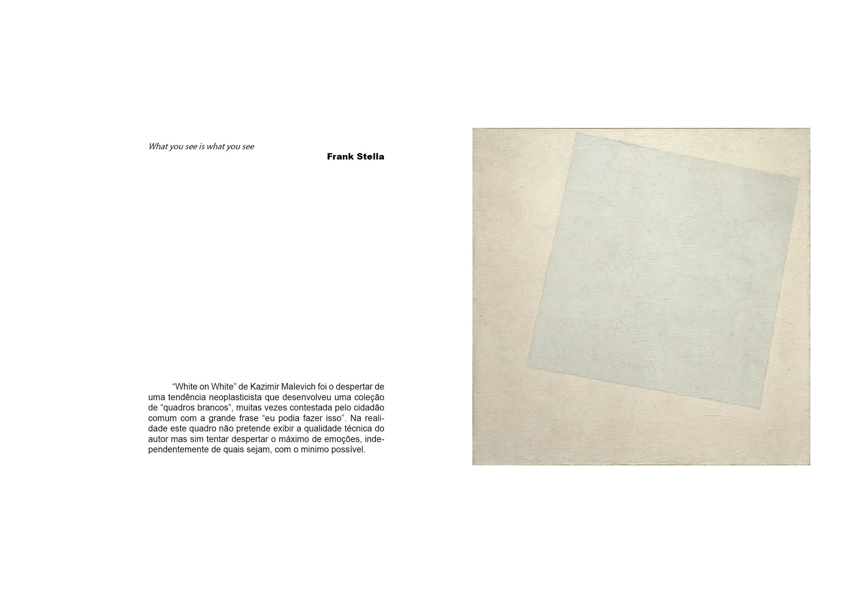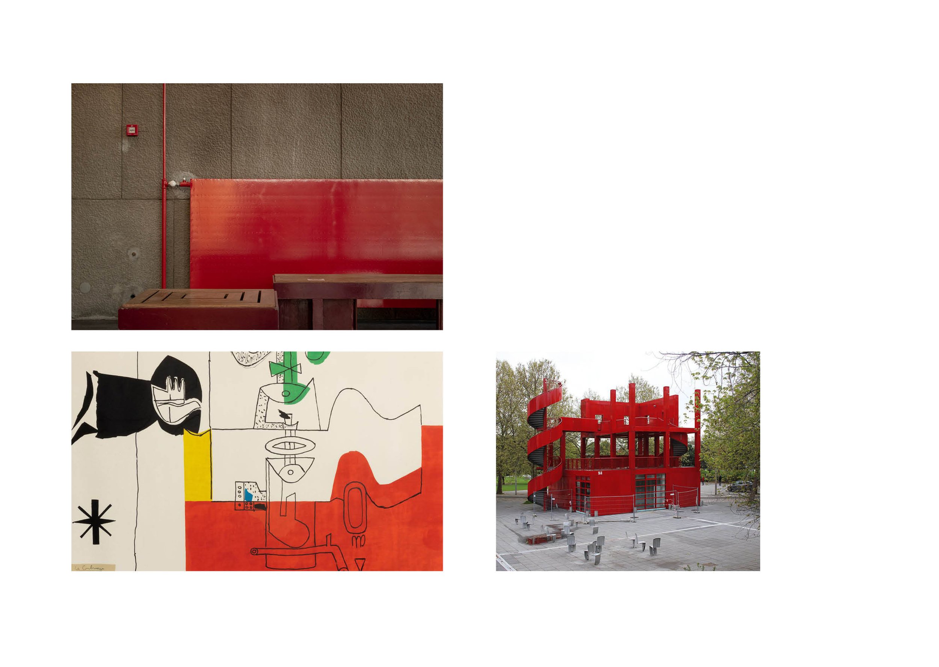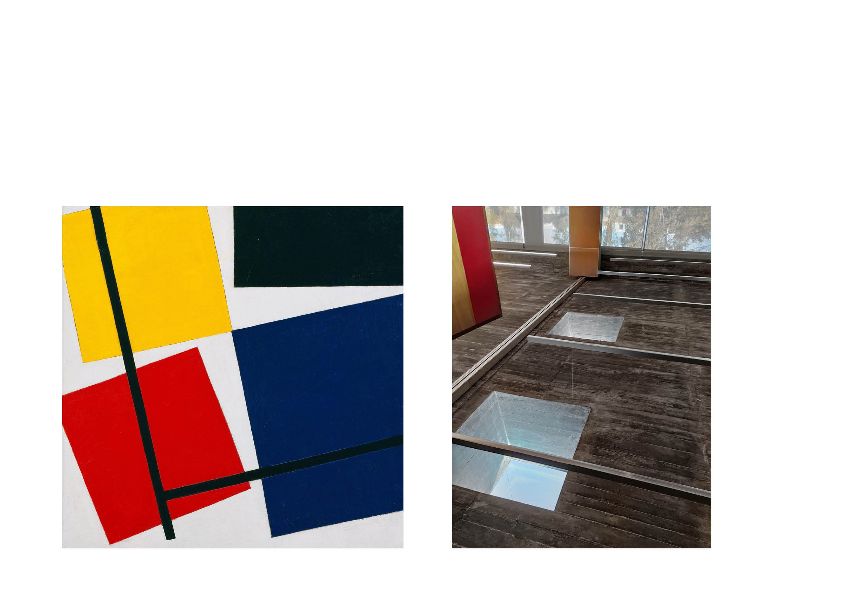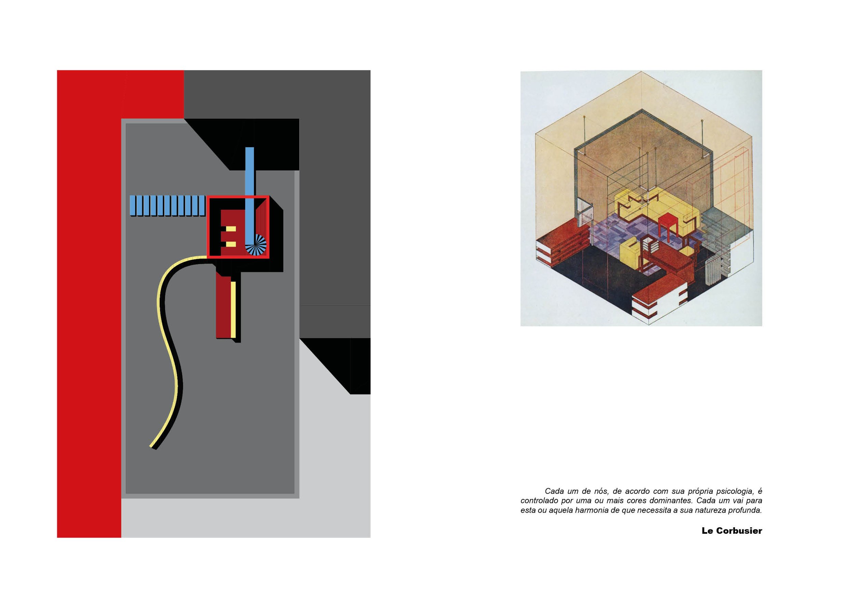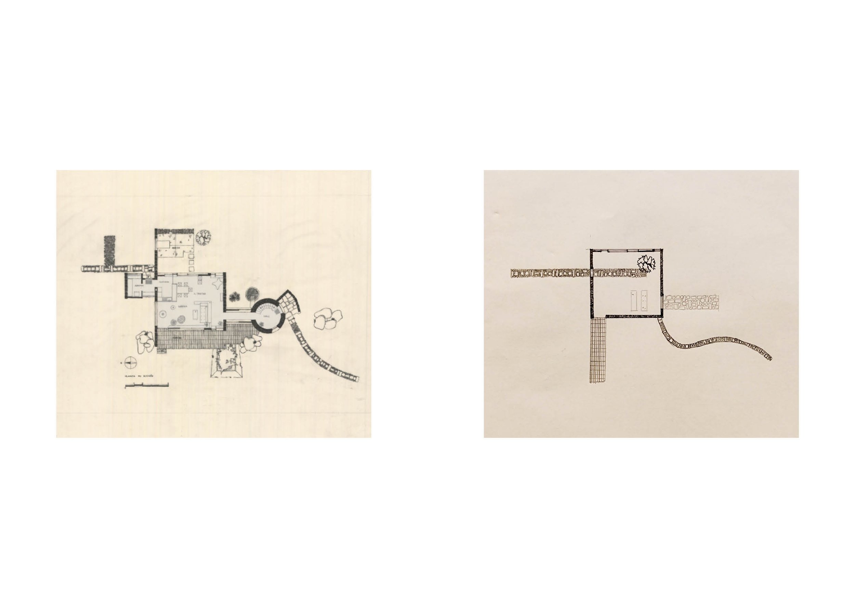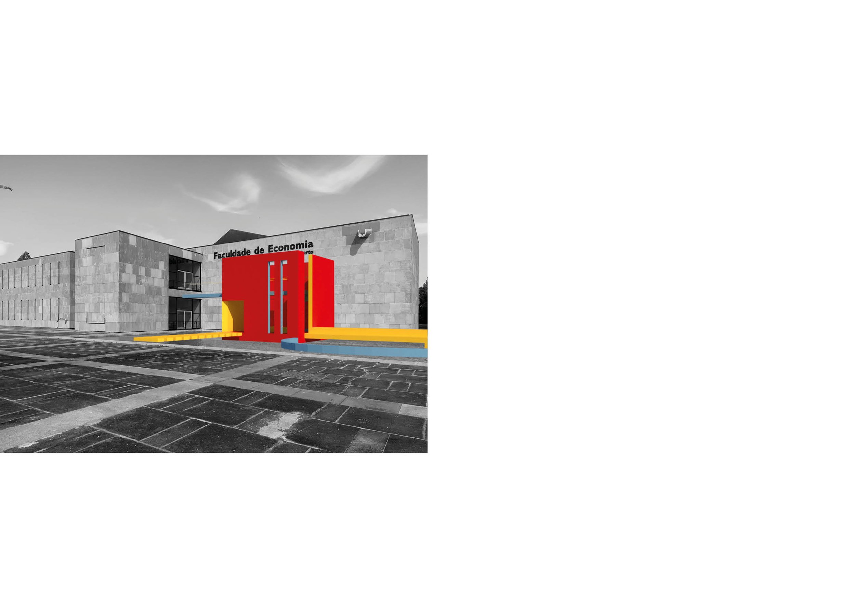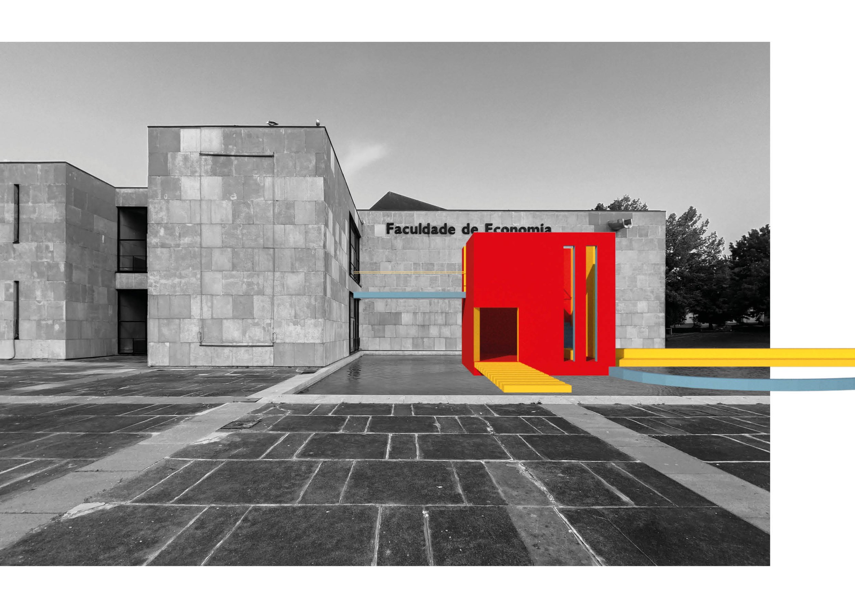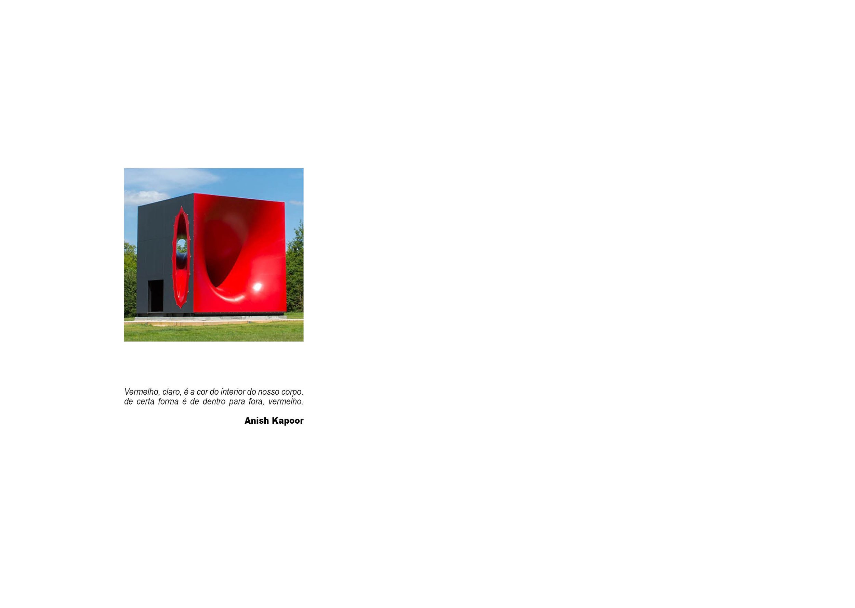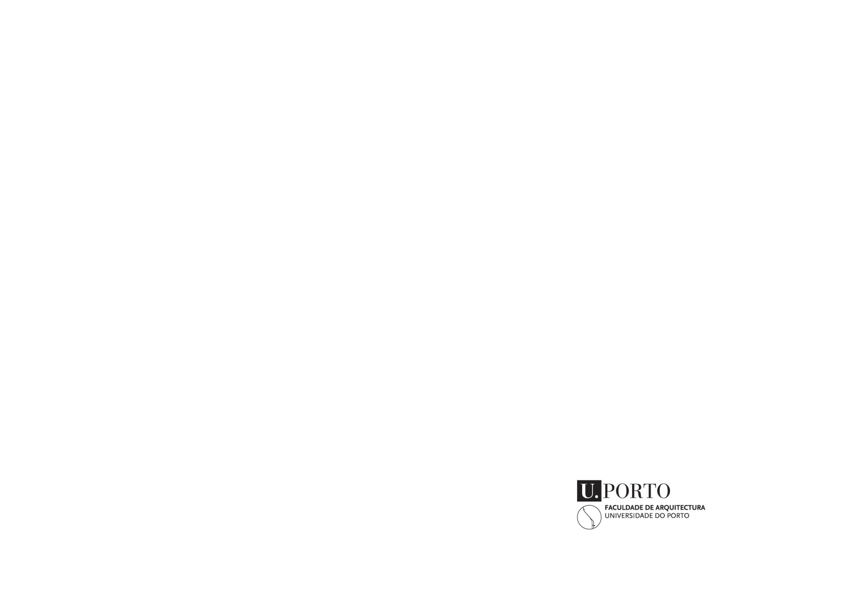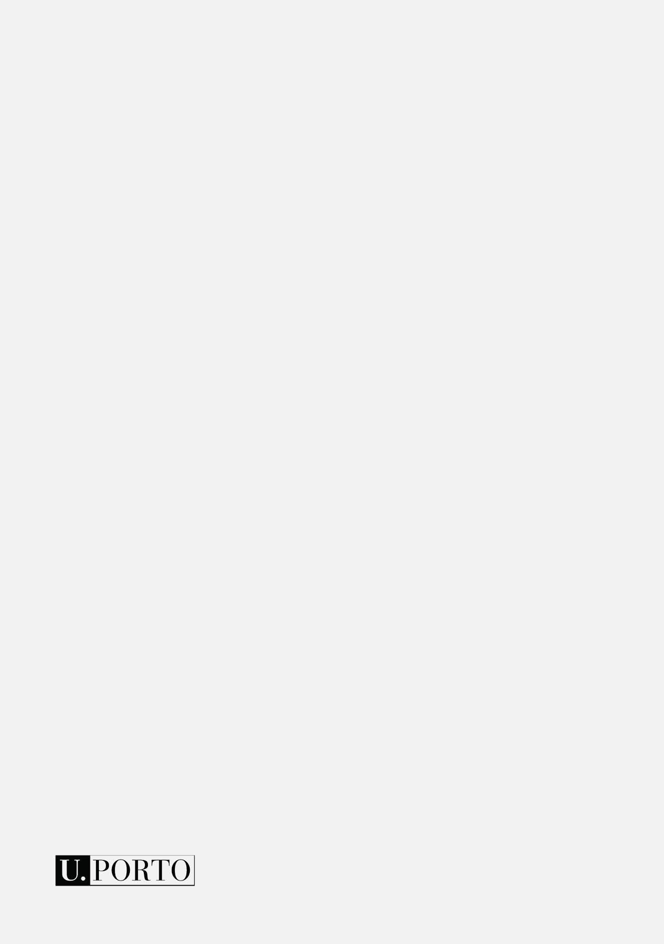(INTER)AÇÕES, PROJECTO 2º SEMESTRE
BY MATILDA PERDICOÚLIS, NUNO ARAÚJO
‘(inter)AÇÕES’ intends, while drawing a path throughout the space of the Faculty of Engineer of Porto University, the implementation of an installation that reflects the dynamic and personal experience of the ones who systematically use this space. This installation consists on a metallic structure, where the picture taken by us in this space is exposed and, above it, we open the way for freedom and all the possible scenario variants, — through reflex — for the ones who take the place of the photographer of the exposed picture.
The photography narrative — and, of course, the location of all the integrant pieces of our installation — is integrated both in the exterior and the interior of the Faculty. It is frequent, in our narrative, the presence of a recurring element, indirectly repeated by reflexes and other allegoric visual moments. The multiplicity of options of possible interactions in the same space and the dynamism reflected on the glass of the installation is absolutely strong.
Another facet of the narrative is the simultaneous nature of the present and the absent. This happens in the interior of the Faculty, in momentarily empty spaces (e.g. classrooms, corridors) that combine the silence with the chaotic movement — intrinsic to the character of School — in them implicit.
The fact that the exposed photographs are black and white, allows the exercise to an even bigger contrast between them and the reality they represent. Side by side, the manipulated reality — the photograph — and the instant and moldable one, accordingly to the unexpected scenario — the reflex. A tonal dichotomy.
As a strategically positioned installation, ‘(inter)AÇÕES’ explores the dynamics of spatial appropriation in this Faculty, when in use or when unoccupied — what, due to the context of the pandemic, has been a recurring issue.
When adhering to the experiment of our installation, the possibilities of portraying a place, a moment, a unique experience, become infinite.

