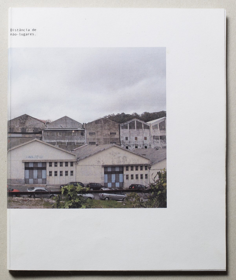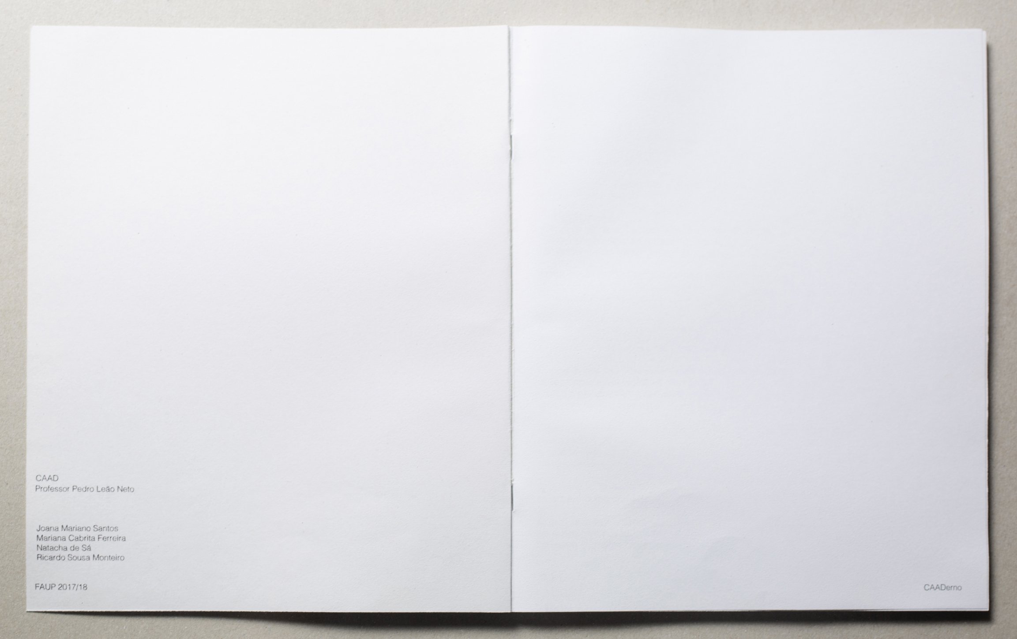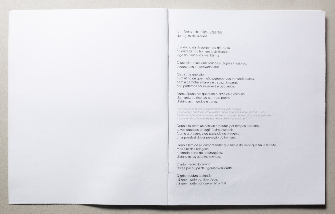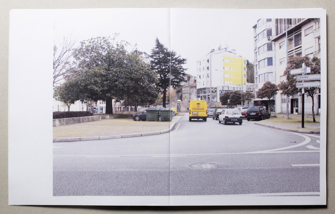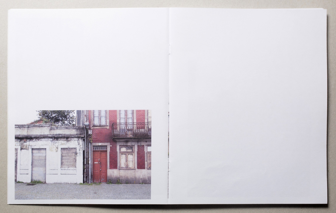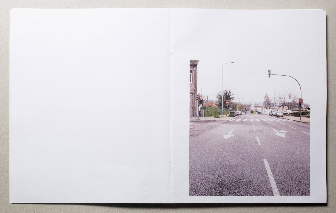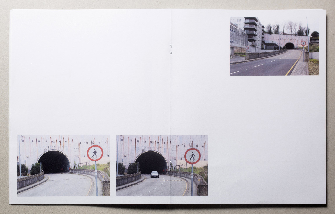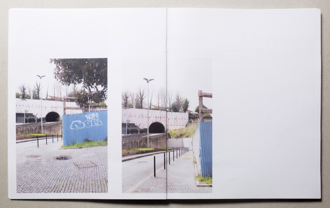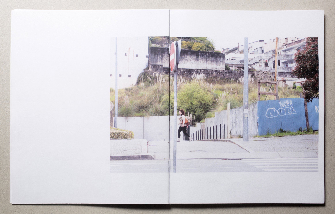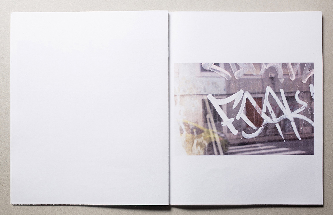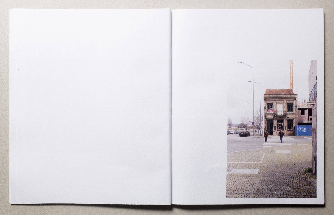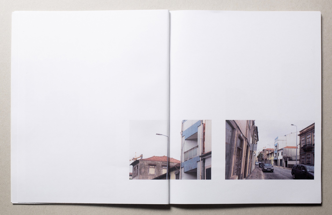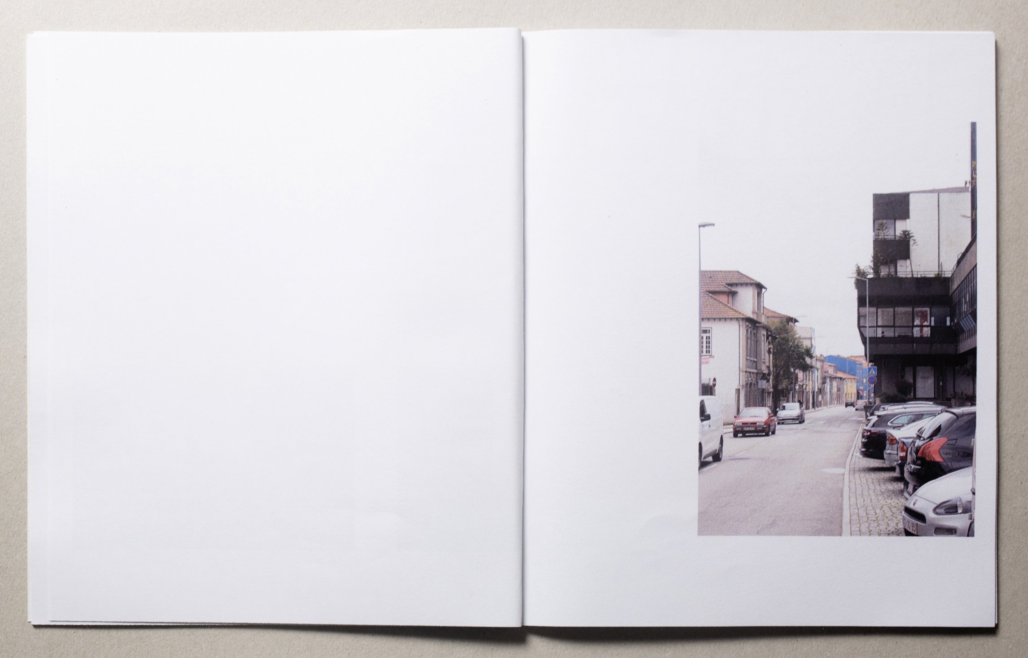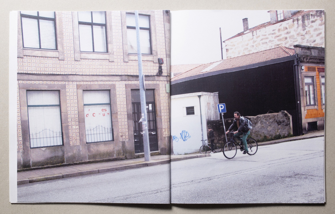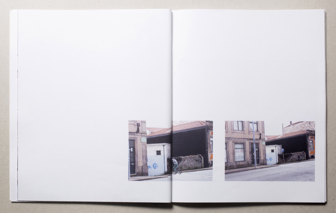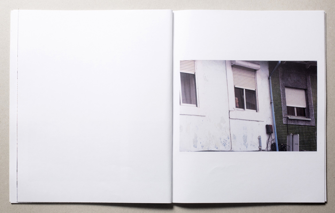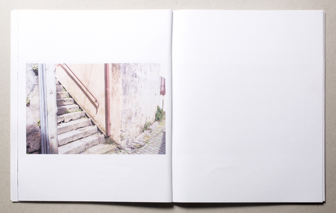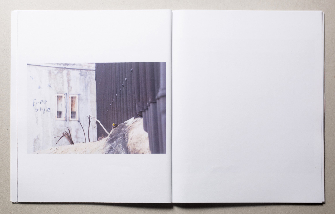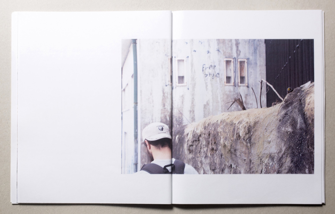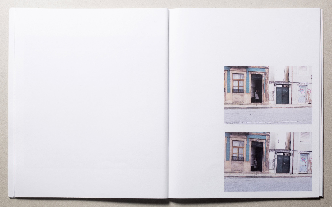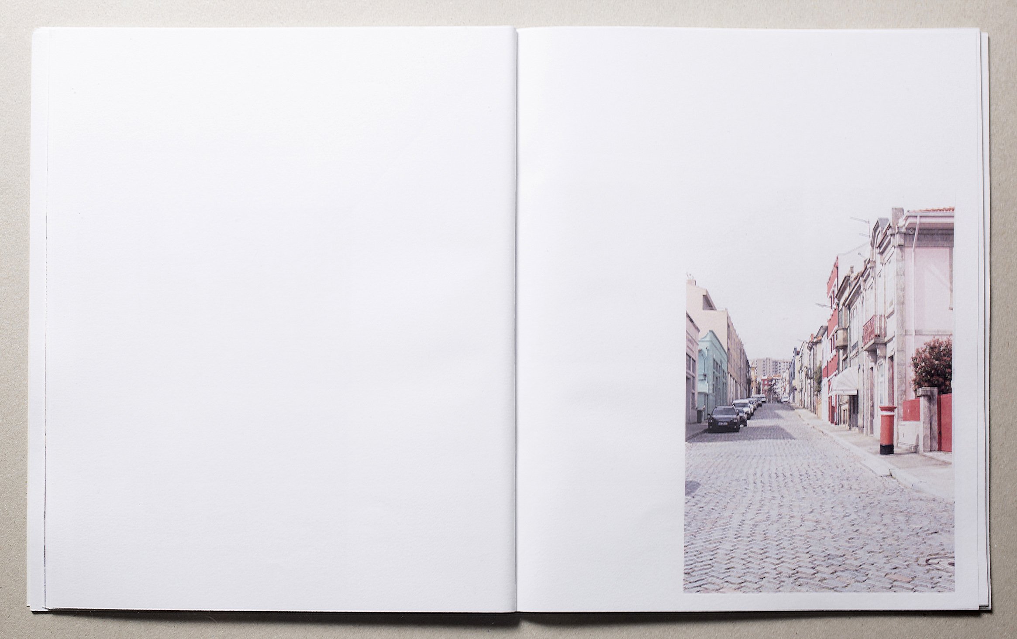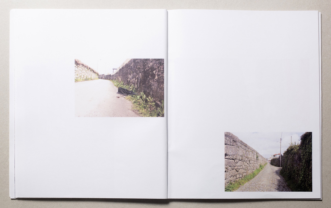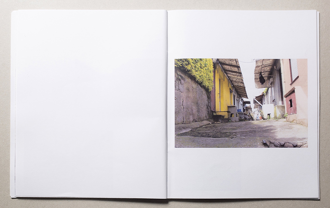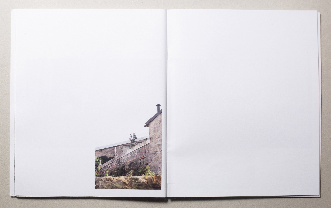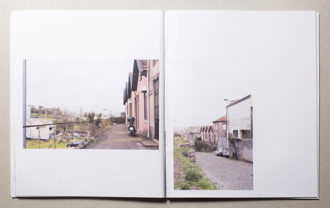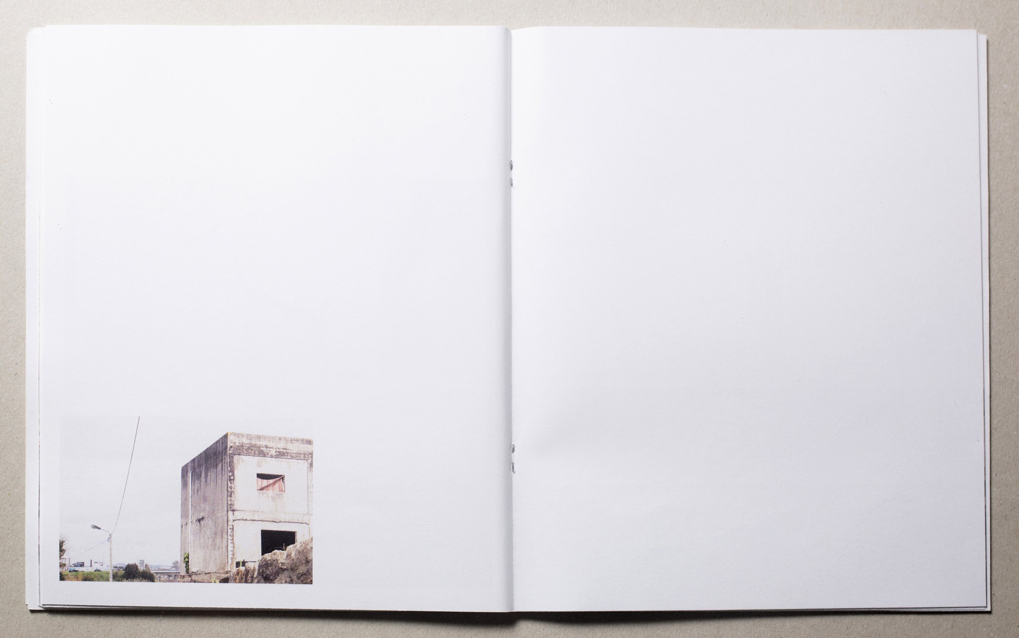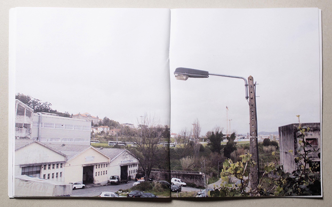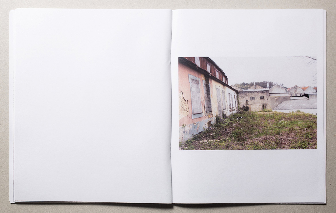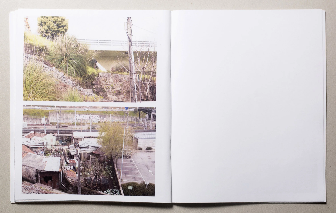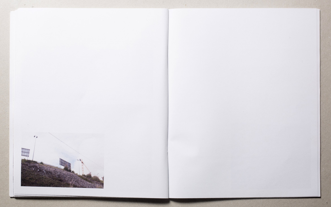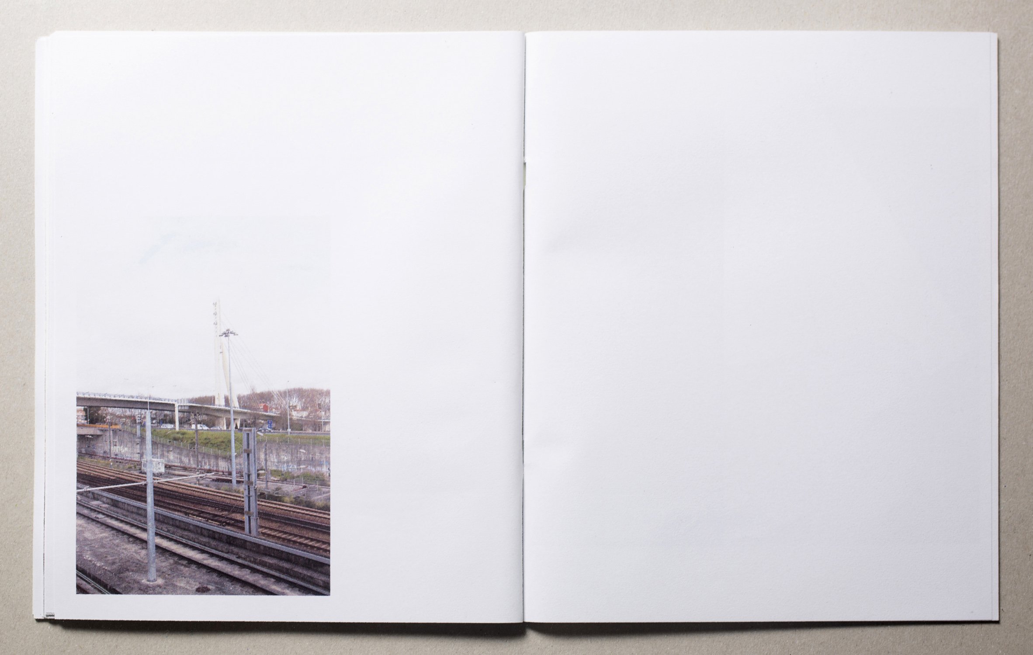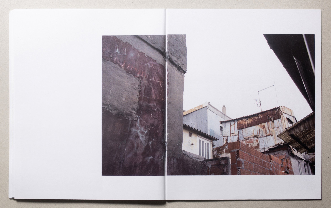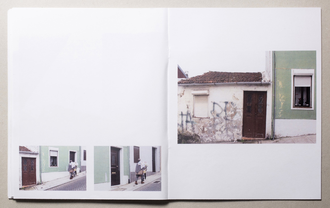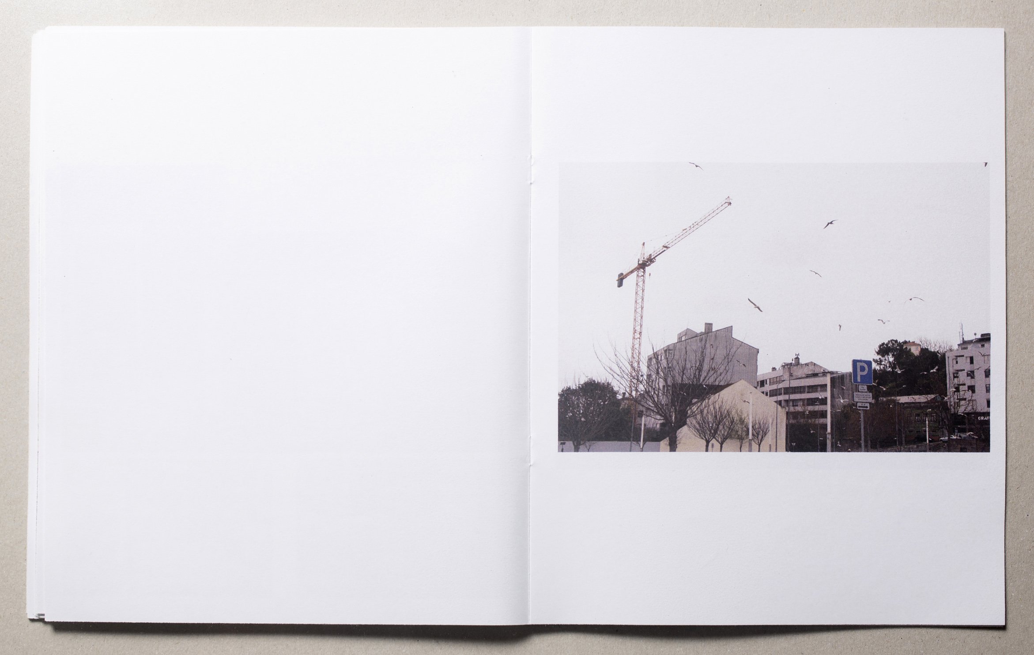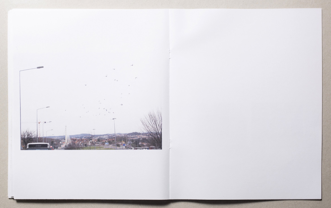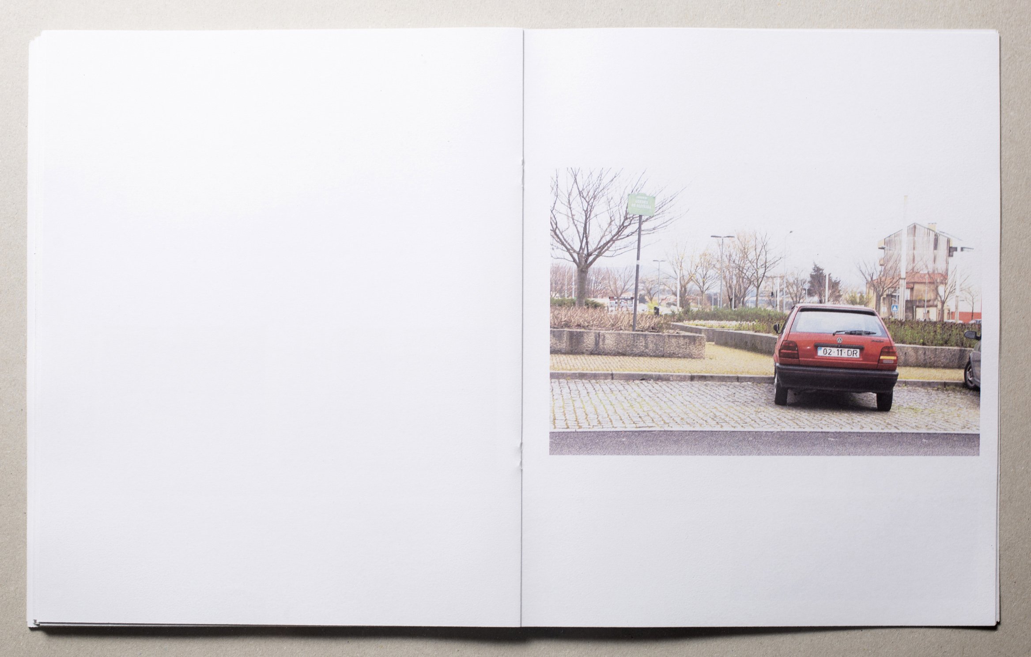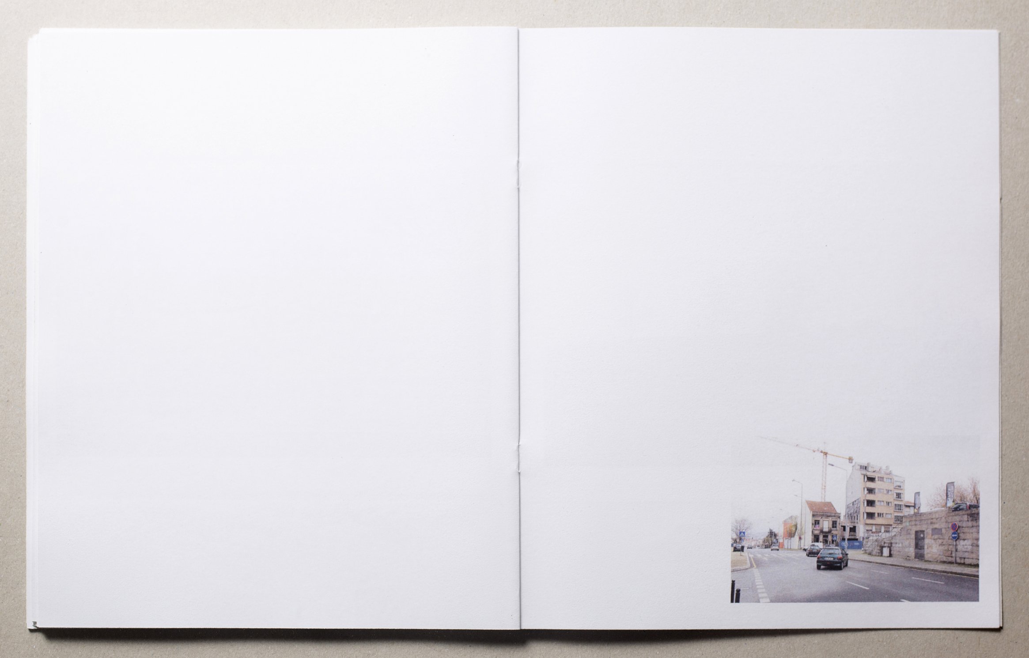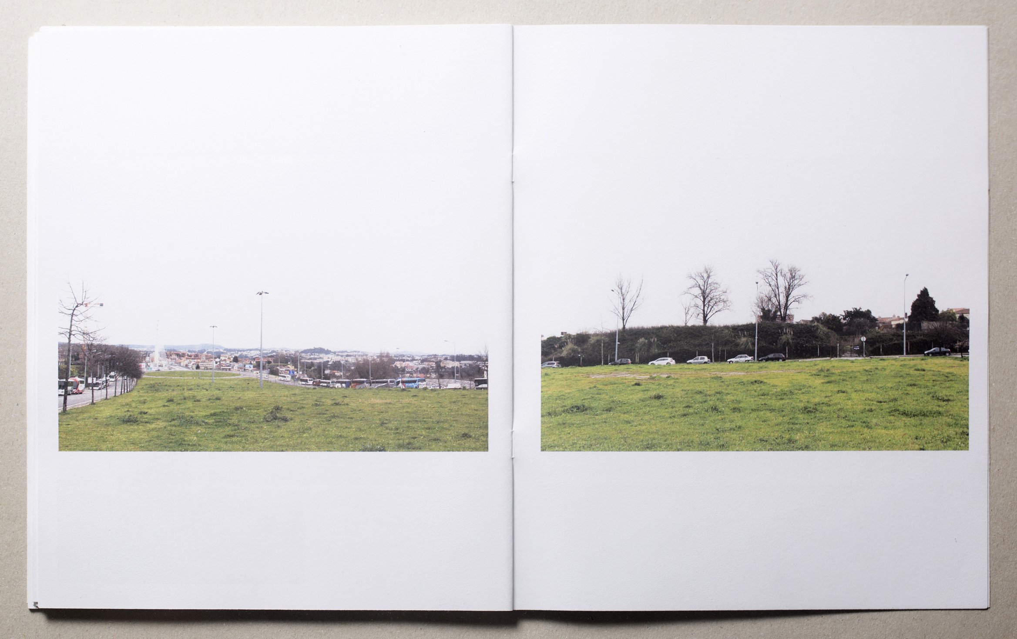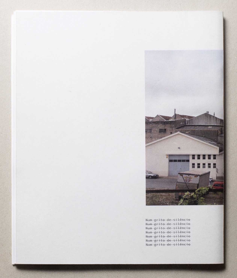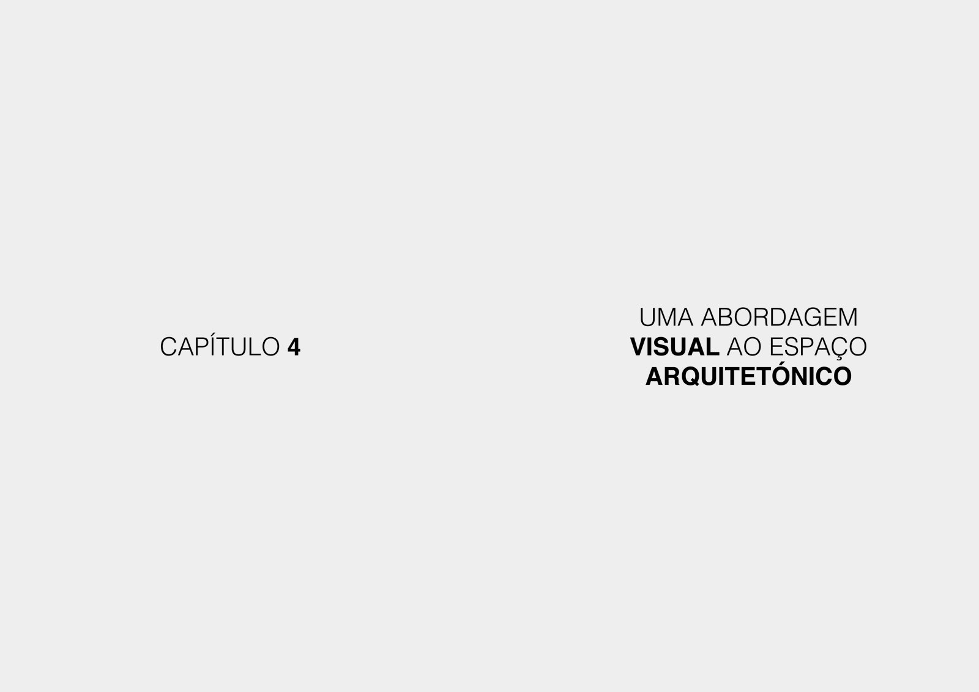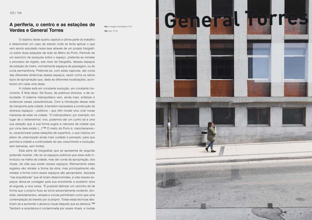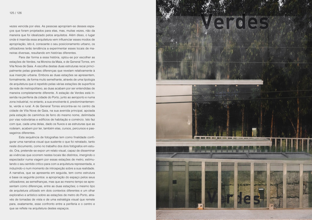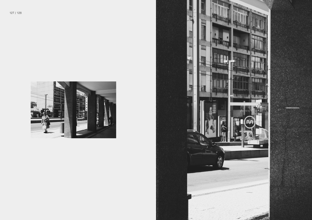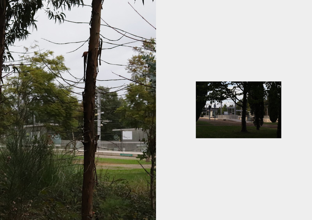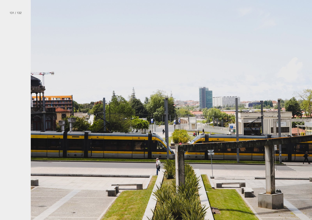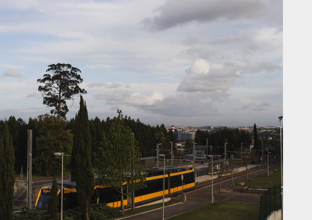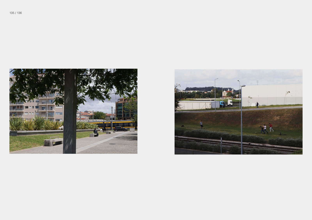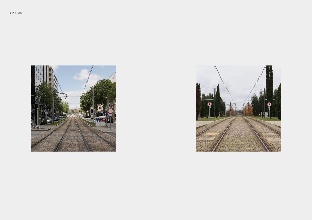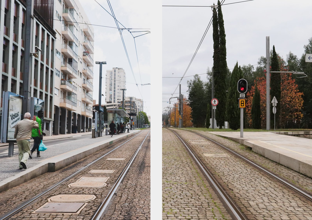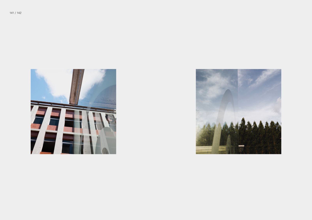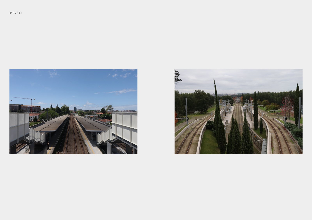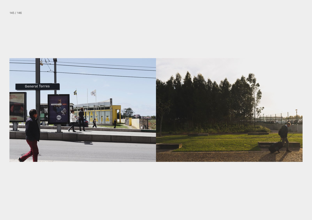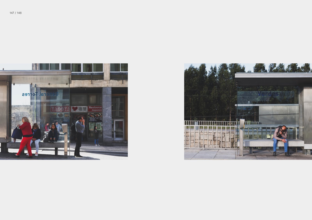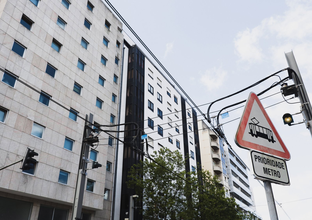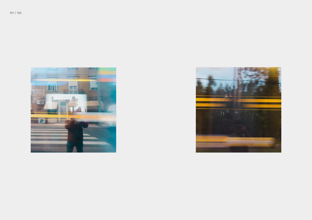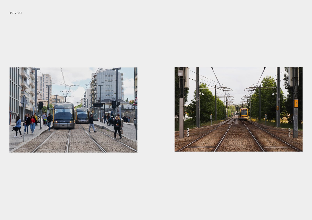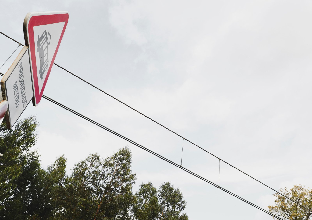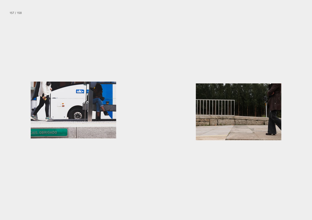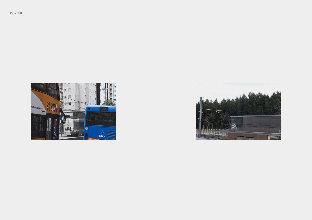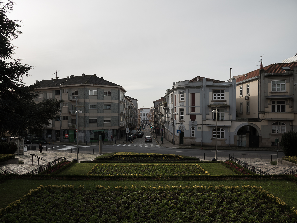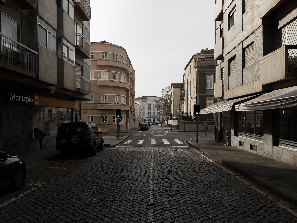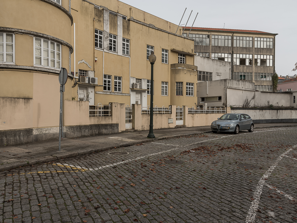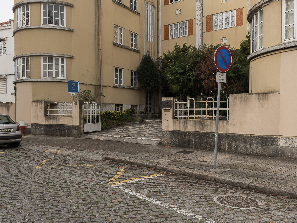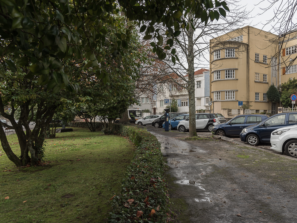A VISUAL APPROACH TO THE ARCHITECTURAL SPACE
BY JOÃO PAULOS
The objective of this work is to develop a case study in which one tries to apply what has been studied in this thesis through a photographic project on two stations in the Metro do Porto network. Based on a space research exercise, the intention is to conclude the registration process, using photography, of these metro station spaces, usually transit spaces, or short stays. It is intended, with these captures, to account for the different dynamics of these spaces, as well as the various types of appropriation that, given the different locations, happen in each one of them.
The city is constantly evolving, constantly moving. It is made of it. Flows, diverse audiences and speed. The metropolitan system further emphasizes and highlights these characteristics. With the introduction of this transport network throughout the city, it is also necessary to build several spaces - public - that come to change and / or create new ways of being in the city. “The metropolitan, for example: instead of 'burying' it alive, we can give such a character to a station that its shape suggests the nature of the city that exists above it; (...) ”. The Porto metro is mostly characterized by surface stations, which implies an even more careful and thoughtful urbanization plan, so that the city can continue its growth and evolution, without barriers, without limits.
This series of photographs presented below intends to show, not only the public spaces that this network introduced in the city's network, but also to account for the appropriation, the rituals, the life that exists in these spaces. In fact, these records will portray the shape of the work, but mainly they will portray the way these spaces are appropriate. Supported “in the architectures” that were developed there, life in these spaces allows itself to be infected by its surrounding and later work erected there, and vice versa. “It is possible to outline a path in such a way that the flow itself becomes sensorially evident: divisions, narrowing, ramps and curves would allow a kind of contemplation of the traffic by itself. All of these techniques are intended to increase the visual range of those who travel. ”Architecture, too, is contaminated by these rituals, and often overcome by them. People take ownership of these spaces that were designed for them, but often not in the way that architects designed. In addition, the place where this architecture is inserted comes to influence these modes of appropriation, that is, depending on their urban positioning, users will have a tendency to experience these places in different ways, resulting in different stories.
To give shape to this story, we chose to choose the stations of Verdes, in Moreira da Maia, and of General Torres, in Vila Nova de Gaia. The choice of these two structures is mainly due to the great differences they reveal in relation to their urban insertion. Although the two stations formally present themselves in a very similar way, through a typology of architecture that is repeated by the various surface stations of the metro network, the two end up being understood in a completely different way. The Verdes station is located on the outskirts of the city of Porto, next to the airport and in an industrial area, however, its surroundings are predominantly green and rural. General Torres is located in the center of Vila Nova de Gaia, on its main avenue, supported by the railway station of the same name, bounded by roadways and residential and commercial buildings. This means that, each one of them, given the flows and the structures that surround them, end up also having different courses, paths and passengers.
This sequence of photographs is intended to set up a visual narrative that supports what was portrayed, both in this document and in the work of the two photographers in study. Now, we intend to expose a visual report, capable of disseminating the experiences that occur in these very different places, immersing the viewer in a trip through these metro stations, stimulating his critical sense towards the represented architecture, and inducing him at a time of introspection about your reality. The narrative, which follows, is based on the following points: the appropriation of space by its users; the similarities, but at the same time appear as differences, between the two seasons; the same type of architecture used in two different contexts and an exploratory and artistic look at Porto's metro stations, through views and a visual strategy that refers to exactly this confrontation between the periphery and the center and that is reflected in the architecture of these spaces.

