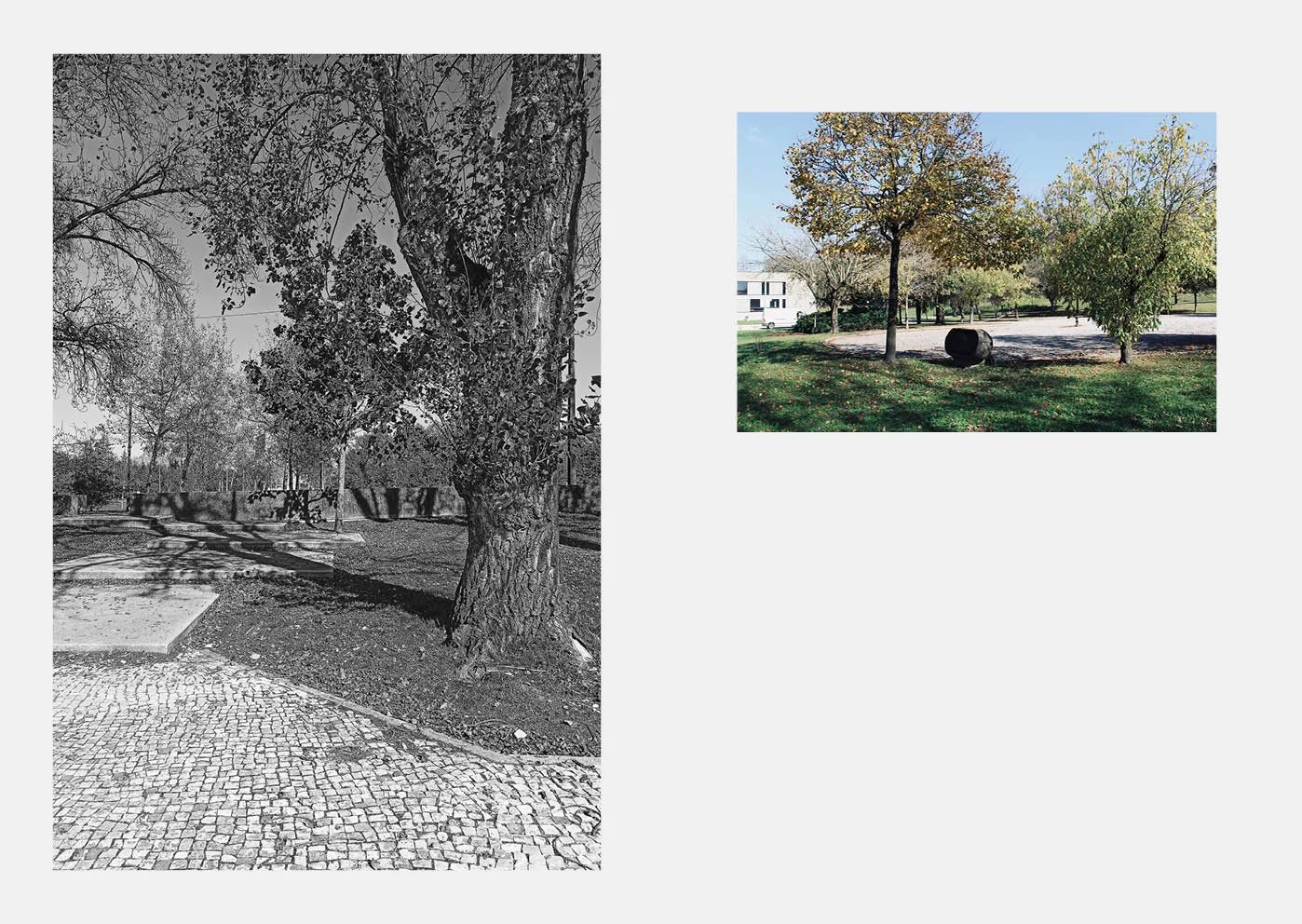FUNDAMENTALS . EXPLORATION . PLASTICITY . FEP THE PENCIL THAT DRAWS THE INVISIBLE
BY ANTONIO MIGUEL LOPES, JOANA GONÇALVES, MIGUEL PINTO, TERESA MACIEL
The Faculty of Economics has been located, since 1974, at the Asprela Campus of the University of Porto, in the Northeast area of the city. It was, after the Faculty of Medicine, the first faculty to be installed in this University Campus. FEP occupies two buildings - the main building and the post-graduation building - set in a park of about 45000 m2.
The main building, designed by Architect Alfredo Viana de Lima, is a landmark in the history of modern architecture, and is characterized by a serene monumentality, that is, an impression of classical solidity that extends throughout the interior.
The building is recognized for its formal coherence and architectural quality, developing around the articulation of horizontally inclined volumes and interior courtyards. It combines geometric composition with the articulation of contrasting forms, alternating dense blind volumes with large glazed spans and horizontal elements with vertical elements. A vertical obelisk, by sculptor José Rodrigues, marks the main entrance to the building.
The Postgraduate Building, designed by architect Camilo Cortesão, was inaugurated in 2006. It is organized in three bodies connected on the upper floor by a gallery. The central body, where the main entrance is located, consists of two volumes organized on both sides of the gallery, opening to a patio that establishes the relationship with the main building. The two other bodies are elongated constructions, distributed by corridors perpendicular to the gallery.
The exterior space is clad in a vegetation cloak, stays, and circulation spaces. The vegetation is in the form of meadow, with the presence of various species of trees with a clear predominance of poplars, but including lichen trees, American oaks, wild plum trees, and birch trees, among others.
The interpretation of this space, which by its richness in terms of plasticity, texture, materiality, and light games, strongly felt in the ambulation and appreciation of the building, launch the three main motives for the construction of our narrative.
For this, it was important to relate the work of the photographer Alexandre Delmar entitled Seis Topogra as, in partnership with Luís Ribeiro da Silva for the production of the drawings that, allied to the photograph, appear as cues in which the drawing reveals the skeleton of the photographic composition. In this new analytical perspective, it was easy for us, future architects, to identify and underline the intrinsic relationship between drawing and photography, but also with architecture. And thus use drawing as the link from the real to the image, from architecture to photography, from three-dimensionality to the sheet of paper.
The levels of abstraction are intertwined as our four looks are cooked, but in a way they are related because innocence is also a form of coherence. In this perspective, the critical but also poetic interpretation of the spatial composition intersects the technical precision and the strong imagery, sometimes objectifying, other times dematerializing the volatile space. A compromise that results, on the one hand, in an enhancement of the abstract and optical qualities of the interior of buildings, adopting a vision close to certain formal concerns of contemporary landscape and interior space photography and that can be seen, for example, in the work of Lynne Cohen.




















