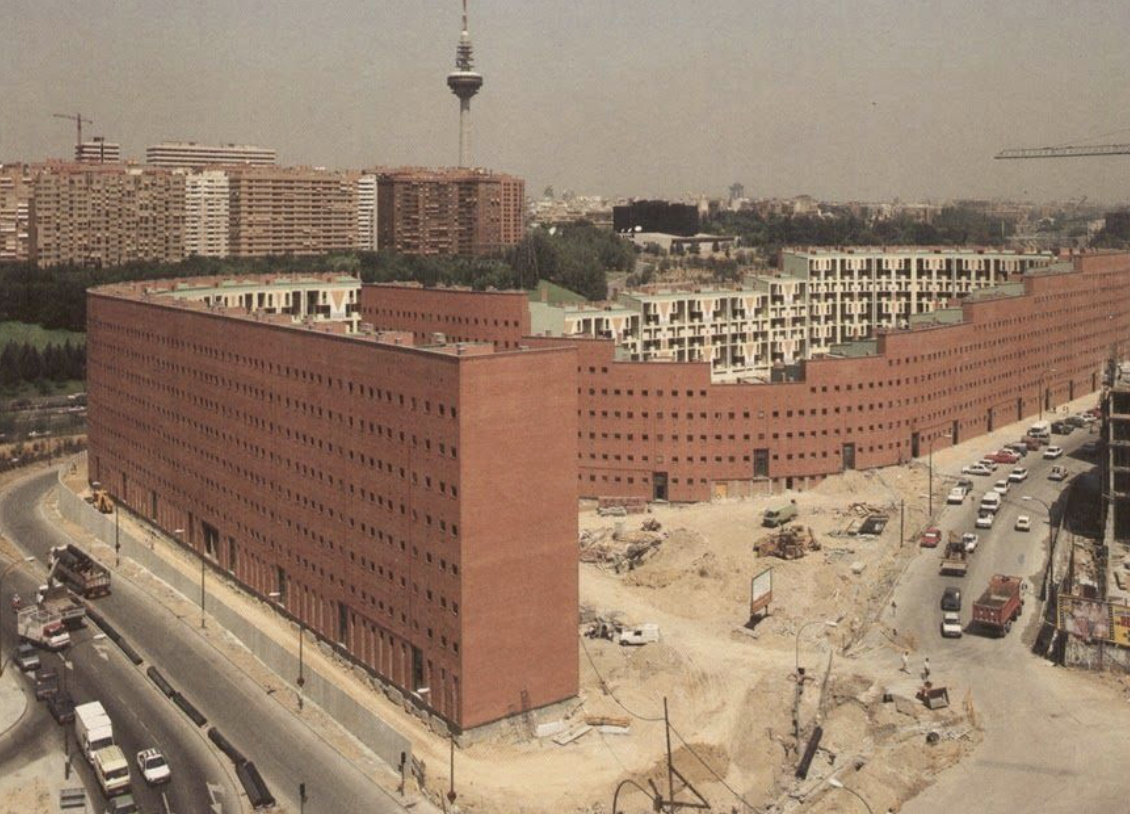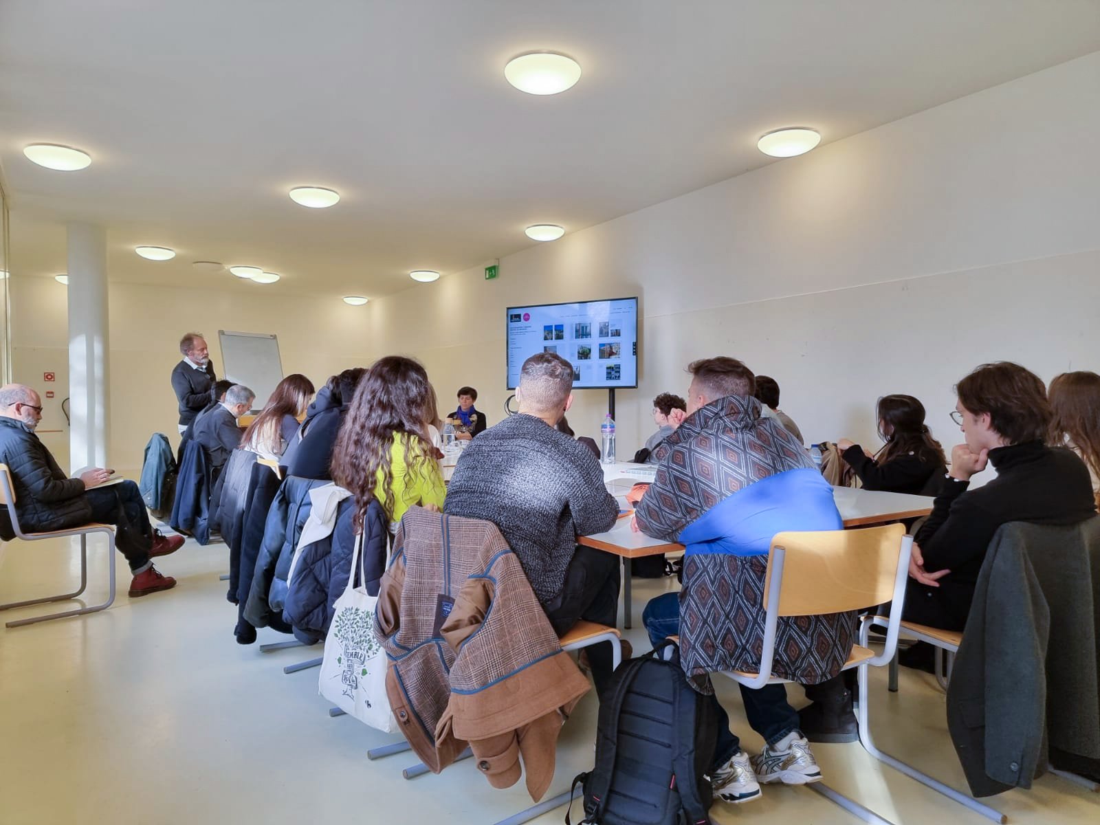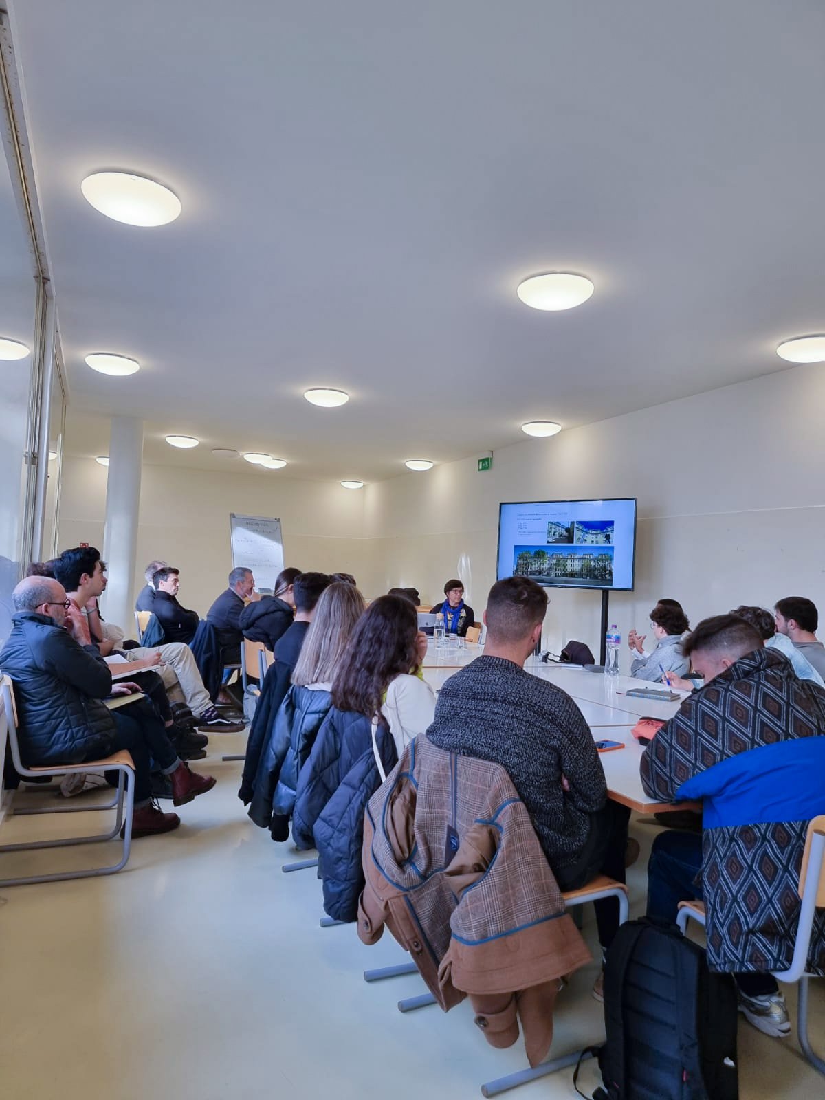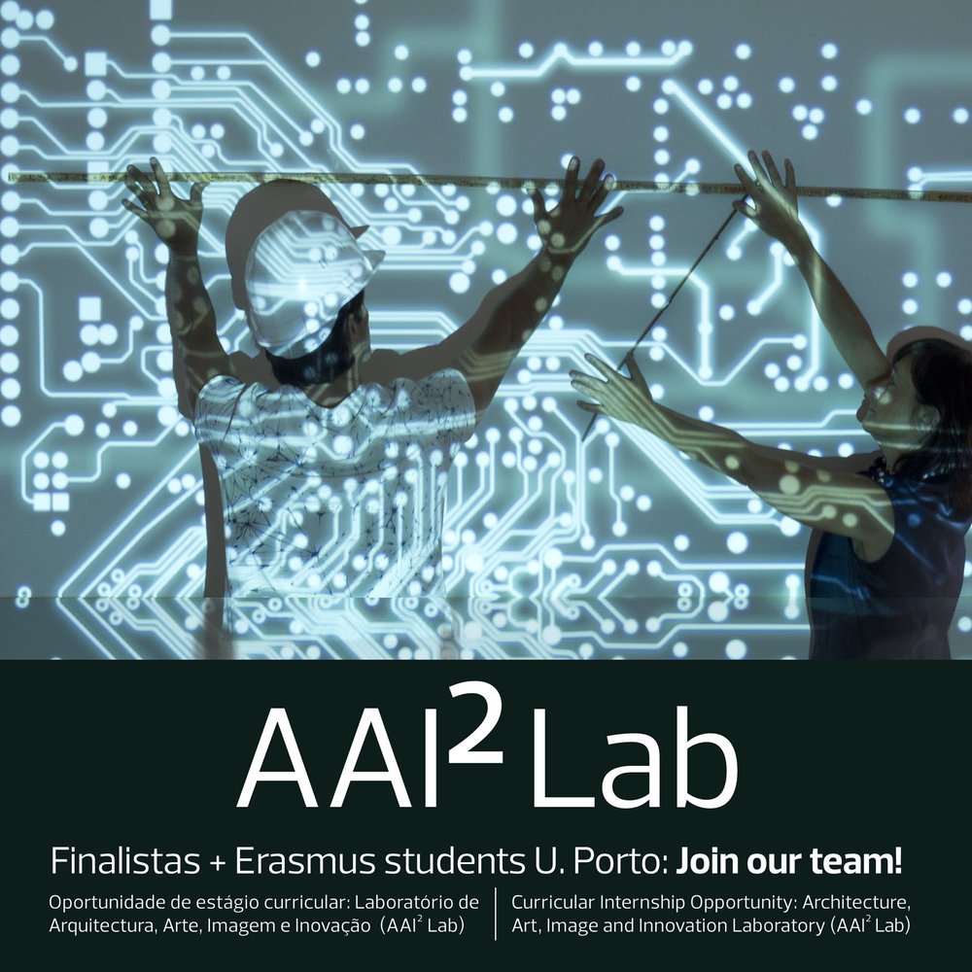Aula aberta | Roberto Goycoolea, Paz Nuñez e Maria Neto
25 de Novembro | 14h30 – 16h00 | Pavilhão Carlos Ramos - FAUP
Aula aberta no seguimento da visita "Estratégias de intervención en hábitat precarios. Porto y Madrid: similitudes y diferencias" com Roberto Goycoolea Prado, Paz Nuñez e Maria Neto
Irá realizar-se no Pavilhão Carlos Ramos - FAUP, dia 25 de Novembro, próxima sexta-feira, pelas 14:30, mais uma sessão do ciclo de Conferências e Debates Arquitectura, Arte e Imagem (AAI) aberta a toda a comunidade académica da U. Porto, com especial enfoque para os alunos das unidades curriculares de Fotografia de Arquitectura, Cidade e Território (FACT) do 2º Ciclo e de Comunicação de Projeto de Arquitectura (CAAD I e II) do 1º Ciclo da FAUP, integrado na unidade curricular de Comunicação, Fotografia e Multimédia (CFM) do 4º e 5º ano e CAAD do 3ºano da FAUP, contando com a presença de Roberto Goycoolea (ETSA-UAH), Paz Nuñez (ETSA-UAH) e Maria Neto (DECA-UBI/CEAU-FAUP).
A aula aberta consistirá numa exposição informal e discussão alargada sobre os desafios da habitação social com enfoque na experiência dos oradores em programas estatais de promoção e inclusão socio-territorial e oportunidades de escolha habitacionais, no seguimento de uma visita à cidade do Porto dos alunos de Arquitectura da Universidade de Alcalá, Madrid, no âmbito da unidade curricular “Itinerario ODS del Master Universitario en Arquitectura”.
Através da realização destas aulas abertas pretende-se contribuir para a criação de um espaço de exploração, debate e reflexão de ideias em torno de novos caminhos de investigação sobre o espaço público, com um enfoque em dinâmicas emergentes de transformação urbana e a utilização da imagem com especial incidência pela fotografia como instrumentos de pesquisa e comunicação.
Estas sessões são abertas a toda a comunidade académica e a entrada é gratuita.
Biografias
Roberto Goycoolea-Prado. Dr. Arquitecto. Profesor Titular de la Escuela de Arquitectura, U. de Alcalá, España. Áreas de interés: Análisis arquitectura, Vivienda social y Turismo. Tiene investigaciones, publicaciones y docencia en diversos países de Europa, América y África. Coordinador del Grupo de trabajo Conflictos socioespaciales del turismo y cofundador de RIGPAC: Red Internacional de Globalización y Patrimonio Construido.
Paz Núñez-Martí. Doctor Arquitecta (UPM) y Técnico especialista en Cooperación al Desarrollo (UPM) y en Recuperación y rehabilitación del Patrimonio (UPM). Profesora asociada (2002-act) del área de Construcciones Arquitectónicas en la Escuela de Arquitectura, Universidad de Alcalá, UAH. Coordinadora del área de Hábitat y Territorio del Grupo de Investigación aplicada a la cooperación al desarrollo COOPUAH (UAH).). Continua su labor como experta en la intervención en la ciudad no planificada desde la investigación, la docencia y la actividad profesional
Maria Neto. Arquitecta, professora auxiliar convidada no DECA-UBI e investigadora no CEAU-FAUP e ICHaB-ETSAM. Com estudos de pós-graduação em Development of Human Settlements in the Third World (ICHaB/ETSAM) e prática profissional em Humanitarian Shelter Coordination (IFRC/UNCHR/Oxford Brookes University), colaborou, no terreno, com o UNHCR e a BRC, no suporte ao refugiado. Recebeu o Prémio Fernando Távora em 2016 com “As cidades invisíveis de Dadaab”, foi oradora convidada, da representação portuguesa na 17ª Exposição Internacional de Arquitectura da Bienal de Veneza e seleccionada para a antologia do Prémio Concurso Universidades Trienal de Lisboa. Actualmente colabora com o Instituto Português da Habitação e Reabilitação Urbana (IHRU) no programa “Da Habitação ao Habitat”, no âmbito da Nova Geração de Políticas de Habitação (RCM n.º 50-A/2018, de 2 de maio).
Pedro Leão Neto (FAUP)
Arquiteto licenciado pela Faculdade de Arquitetura da Universidade do Porto (FAUP, 1992), mestre em Planeamento e Projeto do Ambiente Urbano (FAUP-FEUP, 1992), doutor em Planning and Landscape (Universidade de Manchester, 2002) e pós-doutorado (FAUP, 2018). Professor e Investigador na FAUP, é coordenador do grupo de investigação Arquitetura, Arte e imagem (AAI) e das Edições scopio, sendo Editor-in-chief da revista científica Sophia Journal Arquitetura, Arte e Imagem e Investigador Principal (PI) do projeto Visual Spaces of Change (VSC) financiado pela FCT e do projeto Contrast: Rede de Iniciativas Artísticas Multidisciplinar na Arte, Arquitetura, Design e Fotografia (Apoio a Projetos - Criação e Edição – DGartes). Regente das unidades curriculares de Comunicação de Projeto de Arquitetura e de Fotografia de Arquitetura, Cidade e Território, o seu campo de investigação é focalizado no universo da Arquitetura, Arte e Imagem. Dentro deste campo de investigação publicou e editou mais de 30 livros, diversos artigos científicos, coordenou diversos projetos de Investigação, exposições, conferências e concursos internacionais.





