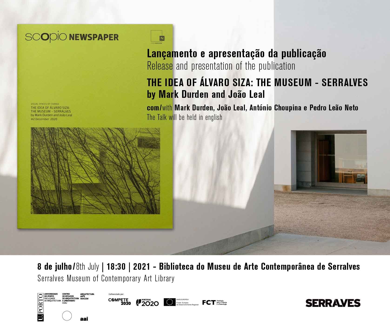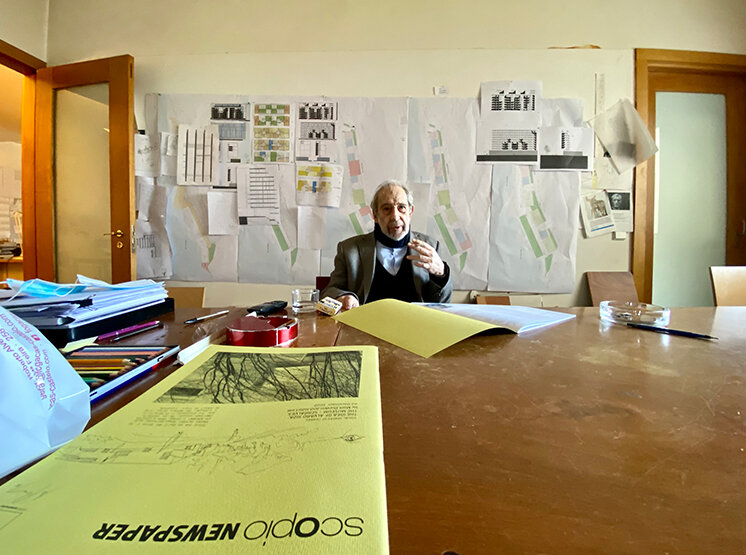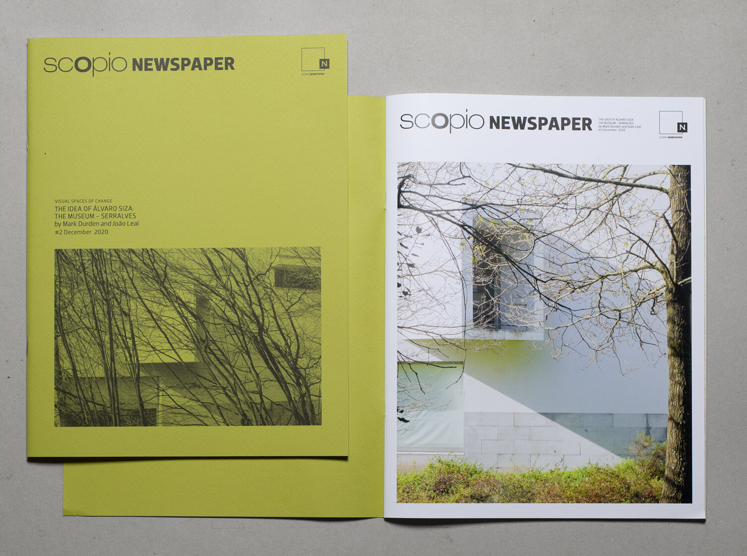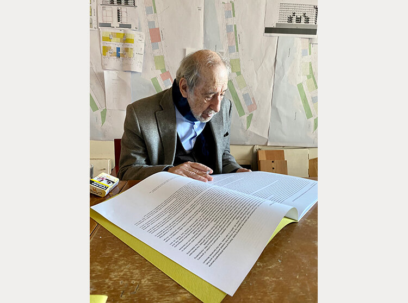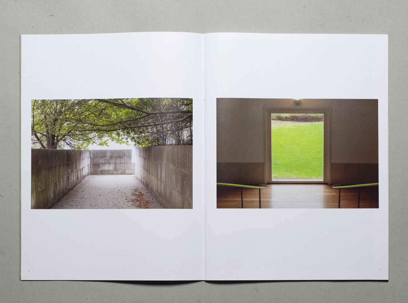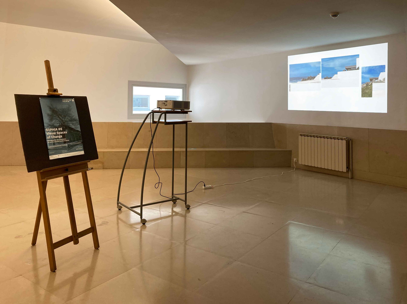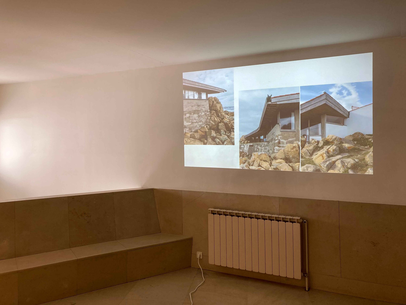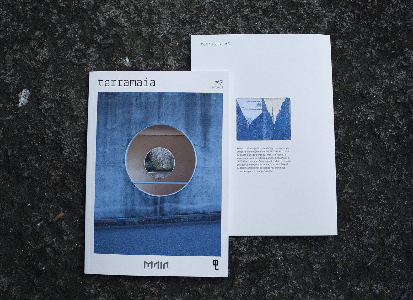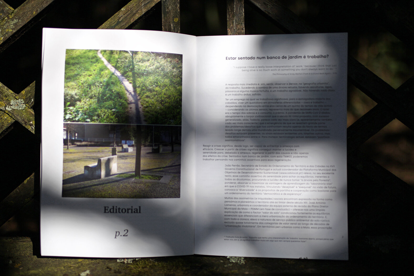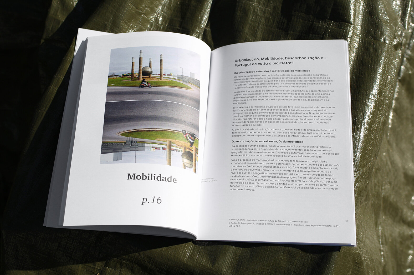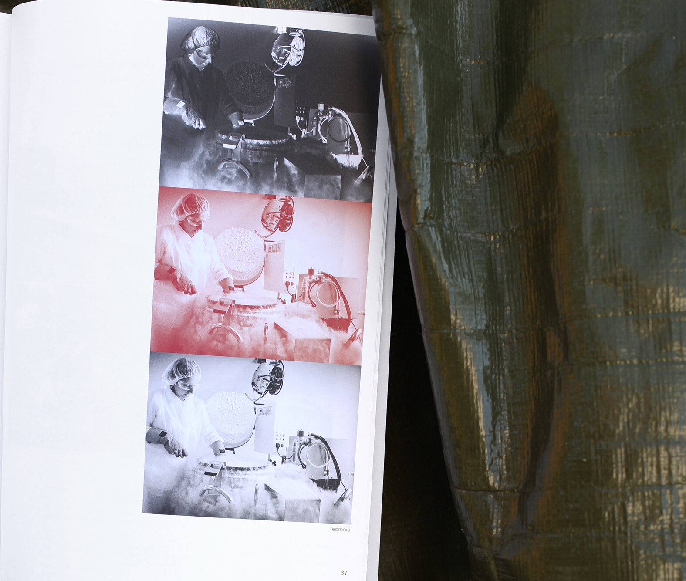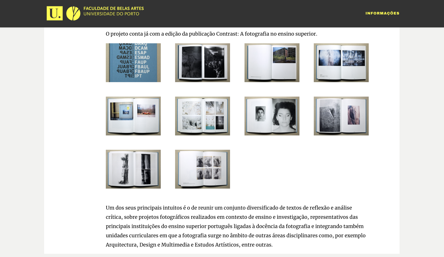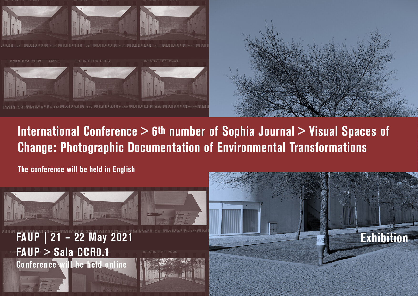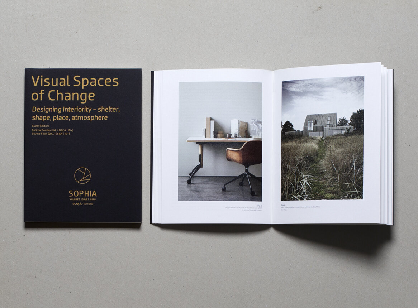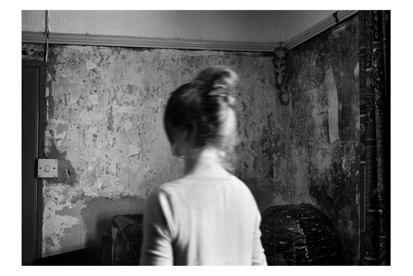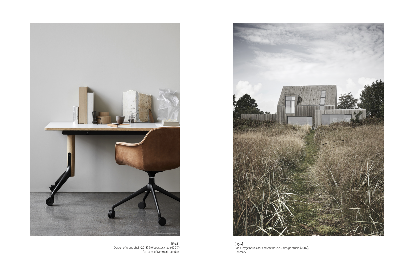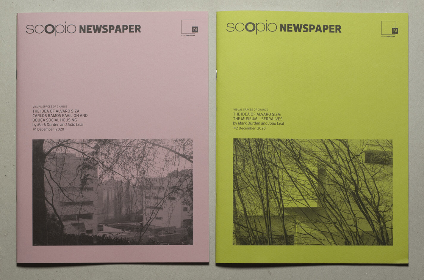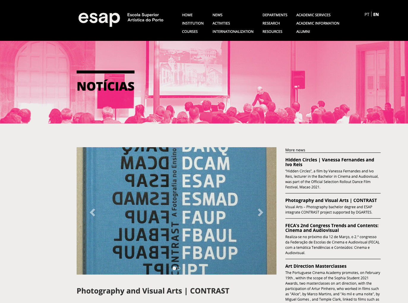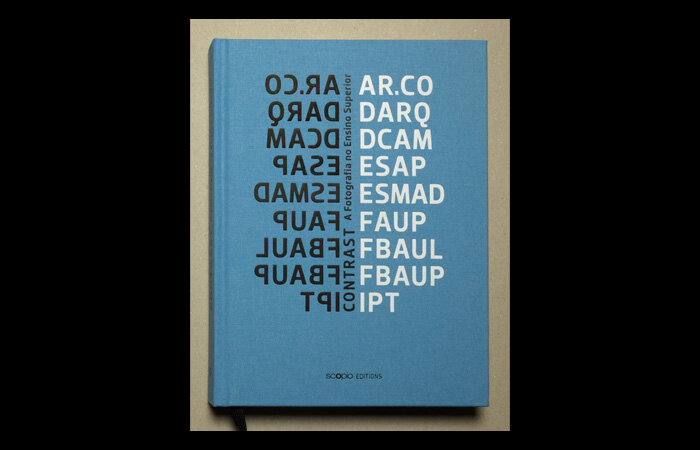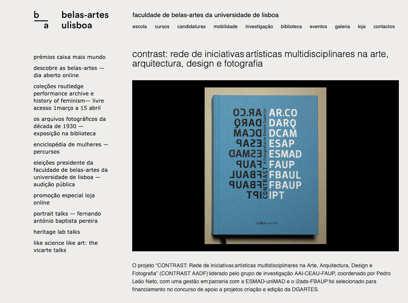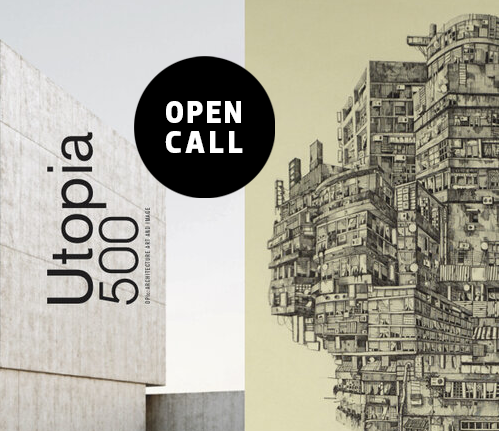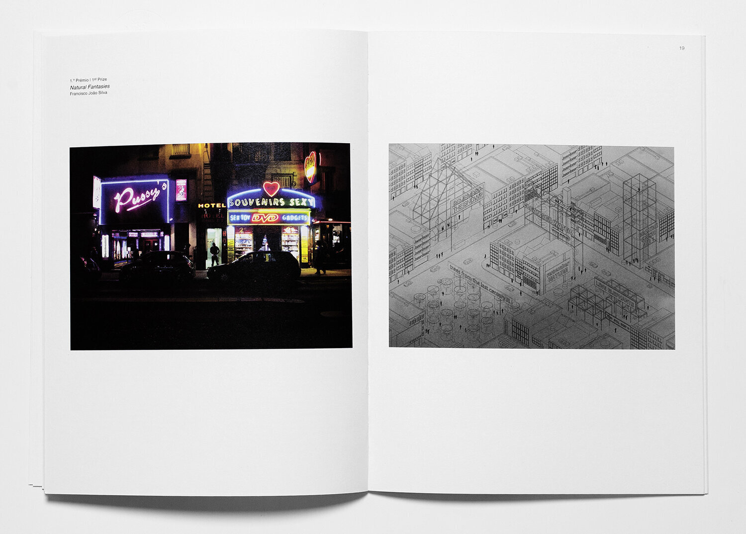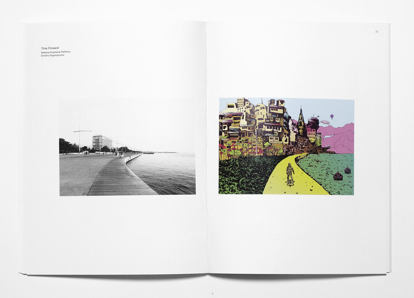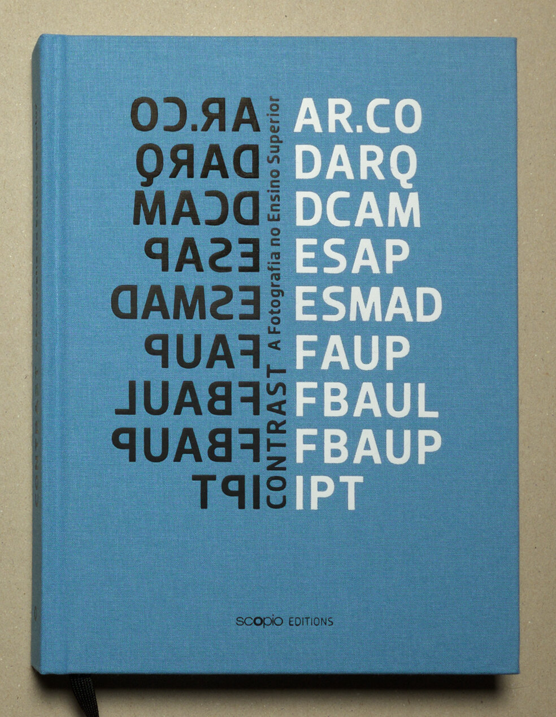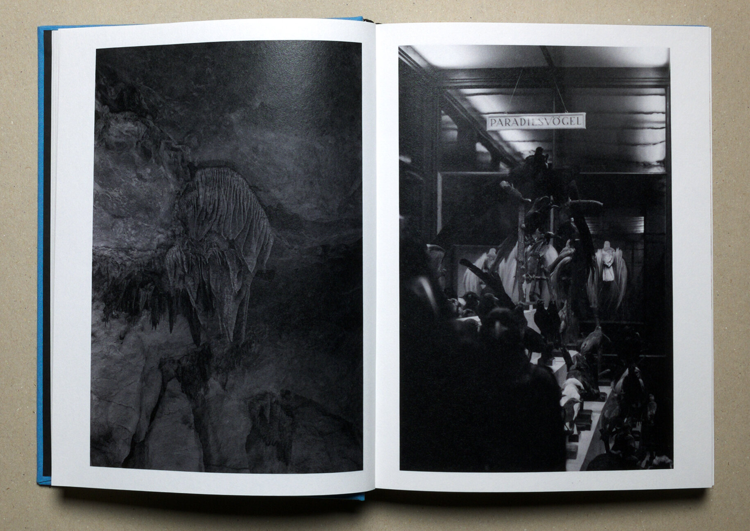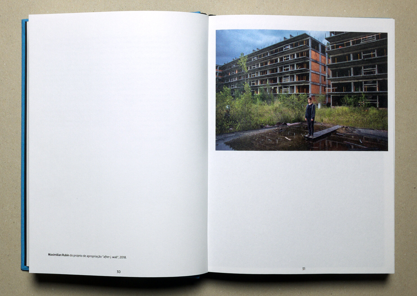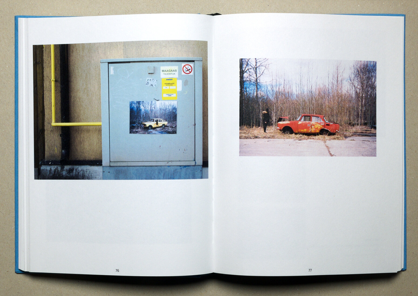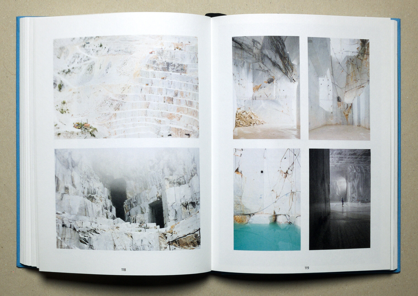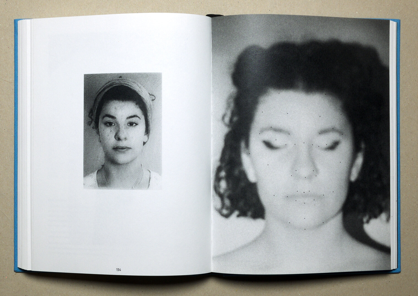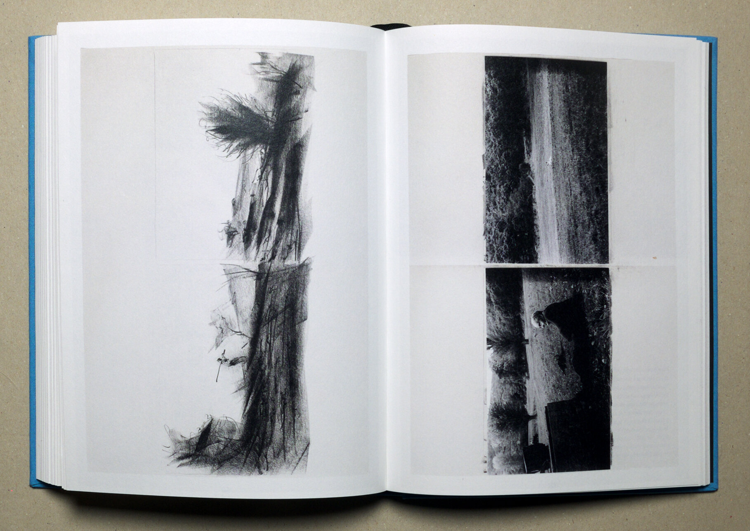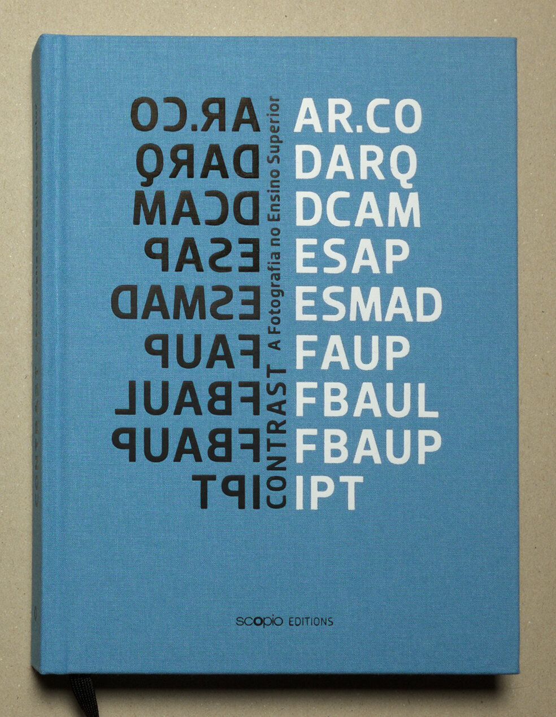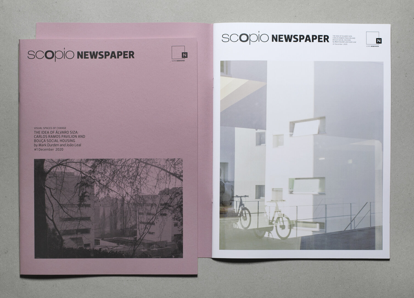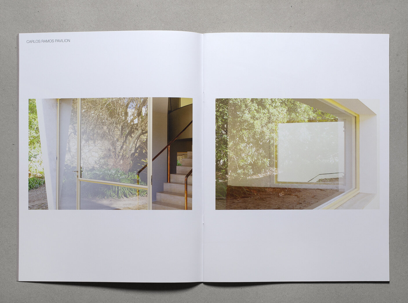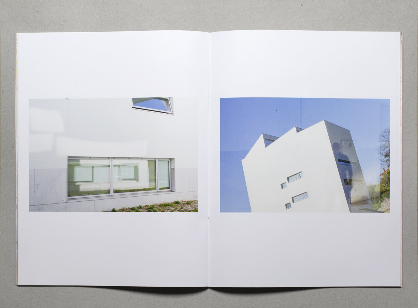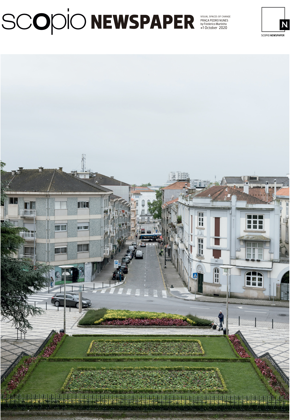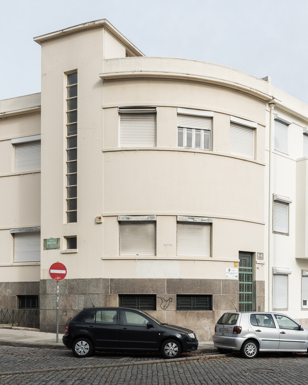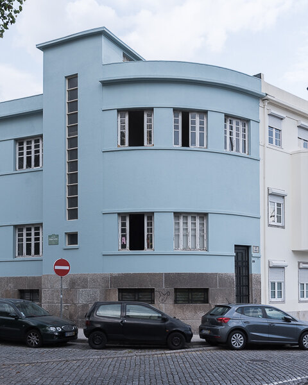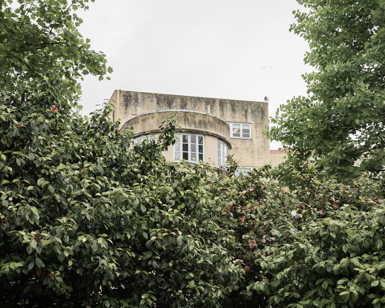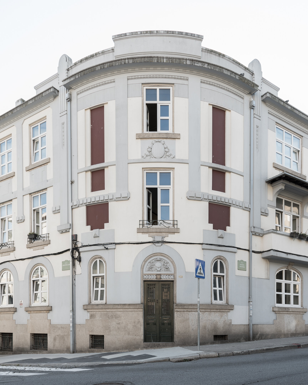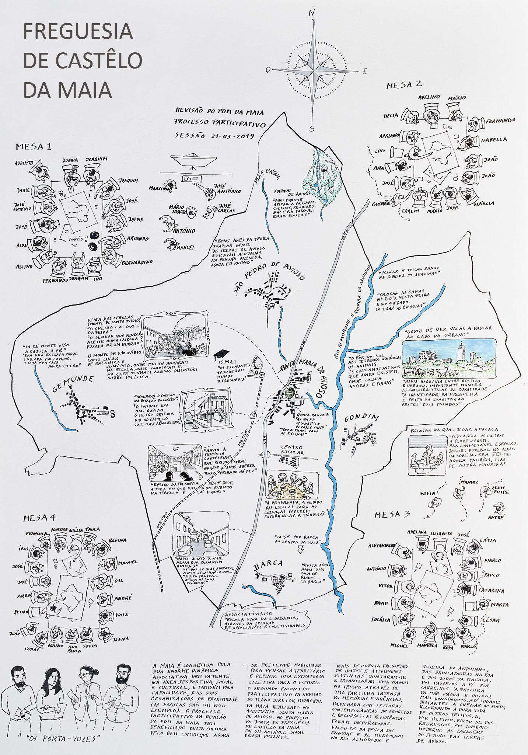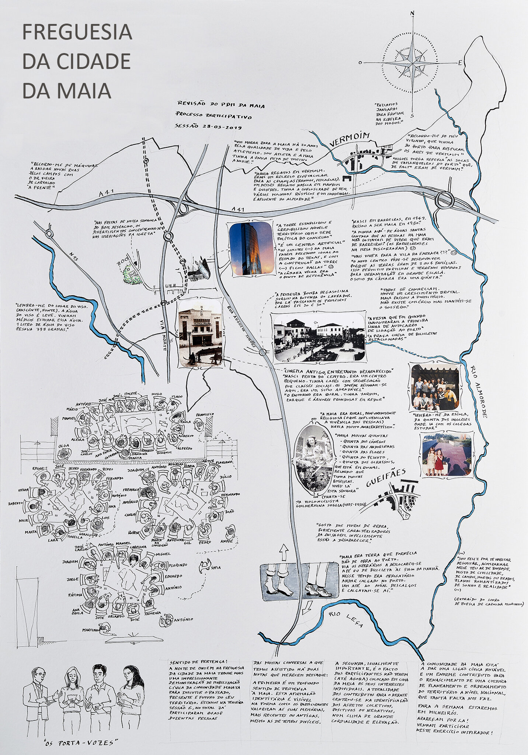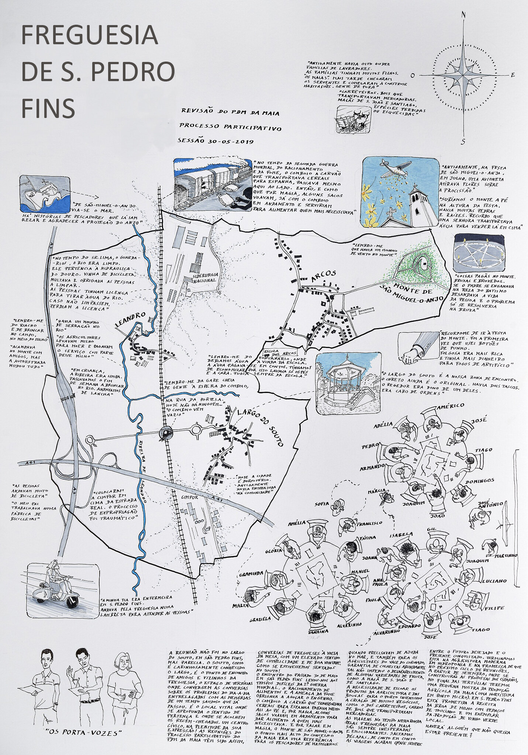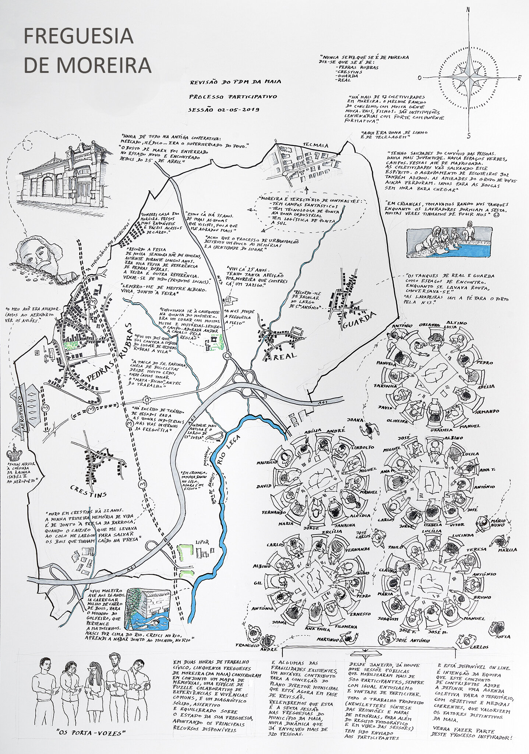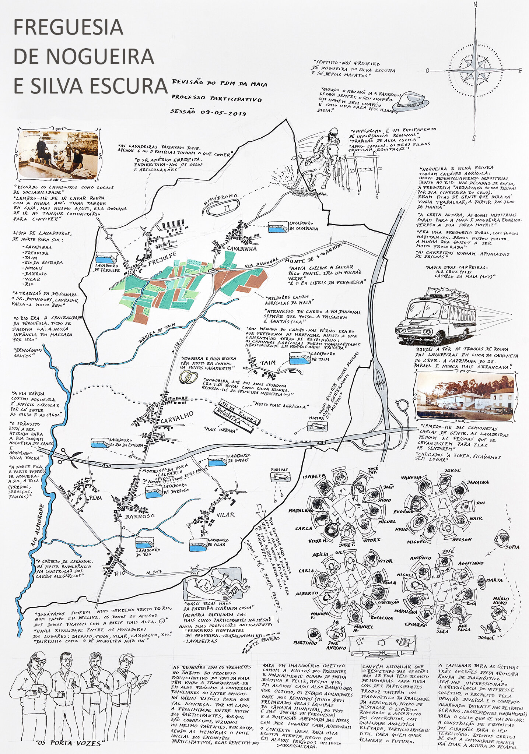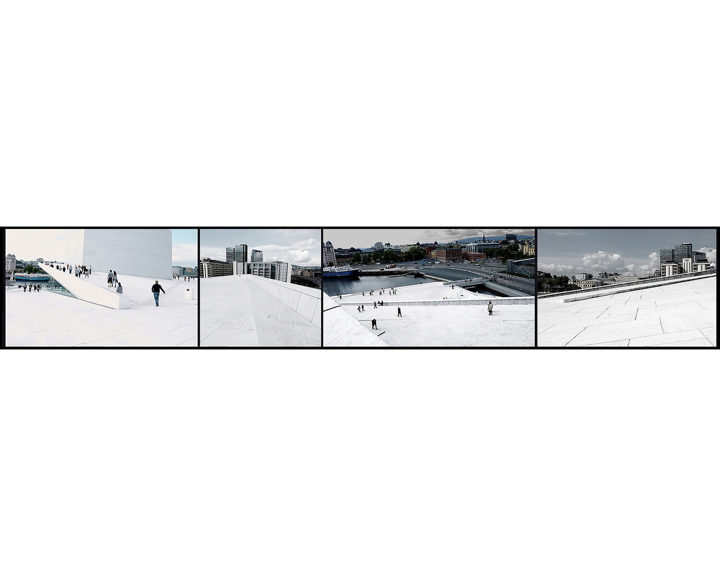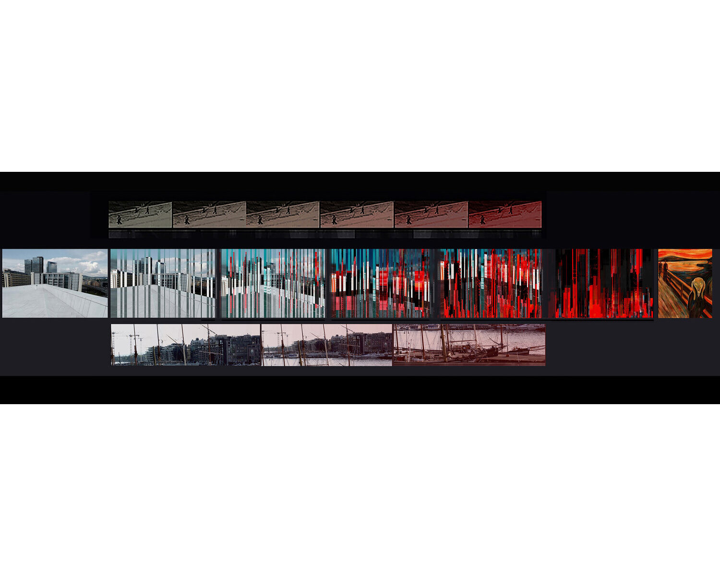Release and presentation of the publication THE IDEA OF ÁLVARO SIZA: THE MUSEUM - SERRALVES by Mark Durden and João Leal
With Mark Durden, João Leal, António Choupina AND Pedro Leão Neto
8th July | 18:30 | Serralves Museum of Contemporary Art Library
ENG / PT
The launch and presentation of scopionewspaper journal “The Idea of Álvaro Siza: Serralves Museum” marks the beginning of the scopionewspaper journal collection focused on the photographic work developed by Mark Durden and João Leal involving a selection of architectural buildings designed by Álvaro Siza for the series entitled “The Idea of Álvaro Siza”.
The event will be attended by the photographers Mark Durden and João Leal, as well as the architect and curator António Choupina. Pedro Leão Neto, Editor-in-Chief of the scopionewspaper journal will chair this discussion on photography and architecture. The aim of the session will be to explore the relationships that can be established between photographers, their artistic processes and architecture, namely Serralves Museum of Contemporary Art and Álvaro Siza. The conversation will be held in English and will be attended by the architect Álvaro Siza.
This launch is an initiative of AAI/CEAU/FAUP | scopio Editions, in collaboration with the Serralves Museum of Contemporary Art Bookshop.
The session will take place in the library of the Serralves Museum of Contemporary Art.
About the session topic
The lunch and presentation of scopionewspaper journal “The Idea of Álvaro Siza: Serralves Museum” will be attended by the photographers Mark Durden and João Leal who are the authors of this photography series focused on the work of Álvaro Siza, as well as by António Choupina, the architect and curator who writes the probing essay “Des Yeux Qui Ne Voint Pas” for this this series, as well as by Pedro Leão Neto the Editor-in-Chief of scopionewspaper journal that has been curating and publishing the series collection The Idea of Álvaro Siza by Mark Durden and João Leal “.
The aim is to encourage an exploratory and critical debate between the various authors involved in this curatorial, photography and editorial work around the architecture of Álvaro Siza, namely this series focused on the Serralves Museum of Contemporary Art. This series results from the work developed by the former two authors involving a selection of architectural buildings designed by Álvaro Siza for the series entitled “The Idea of Álvaro Siza”, which has been accompanied by research group AAI and Pedro Leão Neto since Mark Durden and João Leal began to photograph and select Siza´s buildings for this project in Portugal.
After a concise presentation about each of the authors, Pedro Leão Neto will briefly contextualizing the work of The Idea of Álvaro Siza and then will give the word to the photographers for a statement about their photographic experience of Siza's work, based on this series focused on the Serralves Museum of Contemporary Art. In a second moment, the word will be given to António Choupina in order to understand how accordingly to his way of thinking as architect and curator the photography of Mark Durden and João Leal has captured essential aspects of Álvaro Siza´s work. The objective is to promote a critical debate about the world of photography and architecture, seeking to explore the singularity and significance of the relationships that can be established between the photographers and their artistic processes when communicating the architecture and key ideas of the architect, in this case The Idea of the Álvaro Siza.
About scopionewspaper journal “The Idea of Álvaro Siza: Serralves Museum” by Mark Durden and João Leal
scopionewspaper is an Architecture, Art & Image Research publication with a special interest in Photography as an instrument of inquiry and expression being one of the editorial collections of scopio Editions, being the editorial responsibility of the AAI research group (Architecture, Art and Image) integrated into the R&D center of the Faculty of Architecture of the University of Porto called CEAU (Centre for Architectural and Urban Studies).
In this number of scopionewspaper journal “The Idea of Álvaro Siza: Serralves Museum”, we present the photography series of Mark Durden and João Leal focused on the Serralves Museum of Contemporary Art, uniquely sited in the grounds of the Serralves Estate, which also comprises a Park and a Villa. This series results from the work developed by the former two authors involving a selection of architectural buildings designed by Álvaro Siza for the series entitled “The Idea of Álvaro Siza”, which I have been accompanying since they began to photograph and select Siza´s buildings for this project in Portugal.
Some of the works from this series “The Idea of Álvaro Siza” have also been included in the set of case studies on Contemporary Photography Projects in Portuguese Architecture in Visual Spaces of Change (VSC), a publicly funded research projected coordinated at FAUP by the Architecture, Art and Image (AAI) group at the CEAU Research Centre. The thematic gallery of VSC where this photography project is incorporated is concerned with contemporary photography projects that combine various artistic strategies applied to the universe of architectural photography. It understands architecture as both subject and artistic matter, able to be of particular interest to a specialized public, as well as accessible to the general public through publications either in book form or online in its digital collection. The VSC research project and its galleries of diverse contemporary photography projects seeks to help advance the internationalization, dissemination and visibility of Oporto city spaces, its architecture and cultural memories. This will be achieved mainly through its online platform and diverse publications in books, catalogues and special editions, as is the case of this collection in scopionewspaper “The Idea of Álvaro Siza”.
“The Idea of Álvaro Siza” is a Contemporary Photography project that recognises architecture as both subject and artistic matter and explores a visual strategy that moves away from traditional mainstream architectural photography. In this series Mark Durden and Joáo Leal are seeking to expand the comprehension of architecture by investigating photography’s capacity as a unique form of expression able to create an architectural promenade in which the images move between documentary and poetical depictions. Through their series, the viewer is able to sense both the magical experience that Siza’s architectural spaces produce for us and how light and nature interplay within those spaces. Furthermore, their photographs reveal how Siza’s spatial forms relate with the context, offering a deeper understanding of the architect’s oeuvre.
We have the honour to have as invited author for this number of scopionewspaper journal the architect and curator António Choupina who writes the probing essay “Des Yeux Qui Ne Voint Pas” about Mark Durden and João Leal´s series “The Idea of Álvaro Siza: Serralves Museum”.
Editorial and Advisory Board
Architecture, Art and Image (AAI) research group Faculdade de Arquitectura da Universidade do Porto
ISBN: 978-989-54878-2-0
ISSN: 2183-6906
Critical essays
“Des Yeux Qui Ne Voint Pas”
by António Choupina
I must confess that – due to a broken foot – my enchantment with nature was somewhat faded. Staring at these photographs became an almost cathartic experience, serenity washing over in a dream, renewing a passion for the universe that created architecture and that, in turn, is recreated by it. If the Boa Nova Tea House were like Saramago’s stone raft, adrift in a vast ocean, then the Serralves Museum would be like one of Cesário Verde’s bucolic poems, bathed in idyllic foliage. From the very first page, one discovers the building romantically dressed in seasonal vegetation, enveloped in a curtain of greenery, which drapes leaves as floating water lilies and droplets of rain. Distant windows seem to emerge beyond the sumptuous filter, manipulating a type of picturesque nostalgia: the primitive longing for a Garden of Eden or the simple magic of a child playing outside. Having planted an oak tree in Serralves, this interpretation might be biased by my own boyish recollections or, perhaps, the landscape architect was just prone to episodes of refined apophenia. João Gomes da Silva was invited by Álvaro Siza to help mediate the relationship with Jacques Gréber’s 1932 designs, supposedly inspired by the geometries of Versailles. When Siza’s Alhambra project was exhibited here, in 2017, I pointed out that Gréber’s octagons and waterlines were connected to Granada – like those of Luis Barragán or Louis Kahn. In fact, all of Serralves can be viewed as a modern-day Alhambra and not because of its embellished gardens, protected by a stone wall, but because of its sequencing of spaces, of light and shade.
(...)
"The phonomenology and identity of the bond between architecture and nature"
by Pedro Leão Neto
Mark Durden and João Leal’s photography series at the Serralves Museum of Contemporary Art constitute an aesthetic endeavour that reveals some of the Siza’s most significant traits. The Serralves is an architecture that affords a home to other arts, often allowing the exhibited art to be displayed in oneness with the place and not presented as isolated artefacts, as occurs, for example, with Pedro Cabrita Reis’s sculptures, which have established a strong connection with the exhibition spaces. Mark and João’s series create a visual narrative that brings together Serralves’ abstraction and poetics, as well as underscoring the significant relationship that the museum creates with the natural surroundings of the park1. Álvaro Siza has explained that the museum’s vision required him to create a design with the least possible impact on the surrounding urban setting and to avoid disrupting the gardens of the park and the Villa.
(...)
Biographies
Mark Durden
Mark Durden is a writer and artist. He studied Fine Art at Exeter College of Art and Design and at Glasgow School of Art, going on to study History and Theory of Art at University of Kent at Canterbury— attaining an MA by research for a thesis on Roland Barthes and a PhD on Photography and the Book. He has taught both Art History and Fine Art at Kent Institute of Art and Design, Canterbury and at Staffordshire University. He taught History of Photography at University of Derby where he became Reader in 2002 and Programme Leader for the BA (Hons) in Photography in 2003. He left Derby in 2007 to join Newport School of Art and Design (now University of South Wales - USW) as Professor of Photography. He has published extensively on photography and contemporary art and since 1997 has worked as part of the artists’ group Common Culture. In collaboration with João Leal, he began photographing Siza’s architecture in Porto in 2017.
João Leal
Practitioner and teacher. Participates in solo and group exhibitions since 2001. His artworks use still and moving images as well as sound and they are presented in exhibition, projection and installation formats. His main interests as a practitioner are the ideas of structure (and its multiple connotations), the “proximity/distance” dichotomy and the ways of occupying the exhibition space. In 2005 won, ex-aequo, the "Pedro Miguel Frade" award, from the Portuguese Centre of Photography, with the work "Night Order”. In 2018 won the aquisition award of the XX Cerveira Biennale. PhD in Visual Arts (practice based in instalation, photography and videoart) from the University of South Wales (supervised by Mark Durden and Lisa Barnard) in connection with the European Centre for Documentary Research. Has a degree in Audiovisual Communication Technology at the Polytechnic Institute of Porto, majoring in Photography. Worked in São João and D.Maria II National Theatres, RTP Portuguese television, and “Casa da Música”. Full time professor in the Department of Image Arts P.Porto | ESMAD and member of the UNIMAD research unit.
António Choupina
António Choupina is an architect from the Faculty of Architecture of the University of Porto, he founded the atelier CH.A (CHoupina.Arquitectos) in 2010, the year in which he collaborates with the School of Arts and Design. He is responsible for interventions at the Palacio de Carlos V in Granada and at the Sverre Fehn Pavilion during the Official Visit of the Presidency of the Republic to Norway. He has recently accompanied the construction of the lvaro Siza Pavilion at the China International Furniture Fair, with whom he has developed several cultural projects, in partnership with Aedes Berlin, the Vitra Design Museum and the Aga Khan Network. As curator, he has curated exhibitions at the Serralves Museum, the Nadir Afonso Museum, the Alfaro Foundation, the Tchoban Foundation or the Marques da Silva Foundation, producing multiple publications on the frontier of architecture, art and philosophy. He is the editor of A As Architecture Network, a jury of international awards and guest speaker at several institutions and events, such as Bauhaus100 and the International Architecture Design Forum.
Pedro Leão Neto
Pedro Leão Neto is a researcher and assistant professor at FAUP since 2007 in the area of Architecture Communication and Photography he is the head of the courses “Computer Architecture Aided Design” (CAAD) and “Photography of Architecture, City and Territory” (FACT). He is the coordinator of the research group Architecture, Art and Image (AAI) integrated in FAUP s R&D centre, director of the cultural association Cityscopio and the founder and editorial coordinator of scopio Editions and its open platform scopionetwork, which is a AAI s research-based editorial project focused on Contemporary Photography related with Architecture, City and Territory. He has curated several architectural photography exhibitions in Portugal and abroad, workshops and international debates and seminars around the universe of Architecture, Art and Image, being the founder and coordinator of international conferences as On the Surface: Photography on Architecture, which last edition was held at the Museum of Art, Architecture and Technology (MAAT), Lisbon (2018) in the form of Sophia Journal s annual international conferences around the theme and topics in focus in Sophia for each year. He is the author and editor of more than 30 books and the coordinator and Principal researcher (PR) of several national and international projects public funded, and he is currently the coordinator of “Visual spaces of Change” financed by the Portuguese public agency - FCT.

